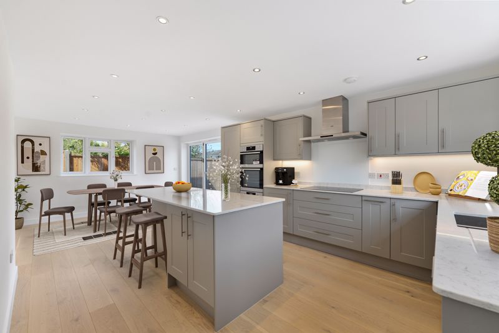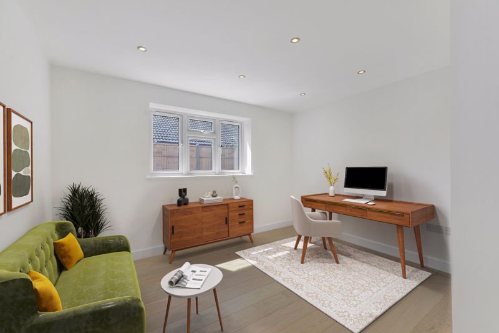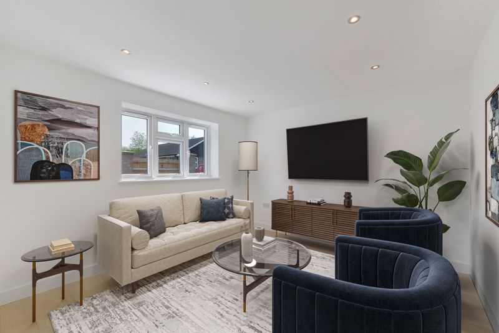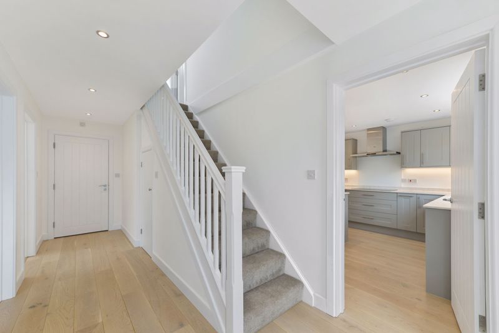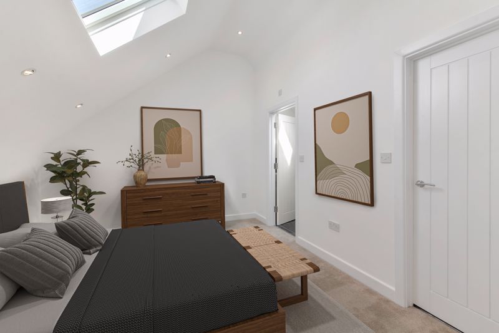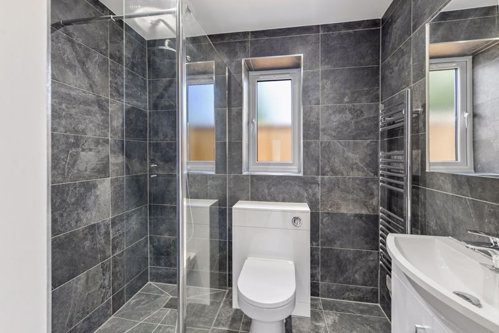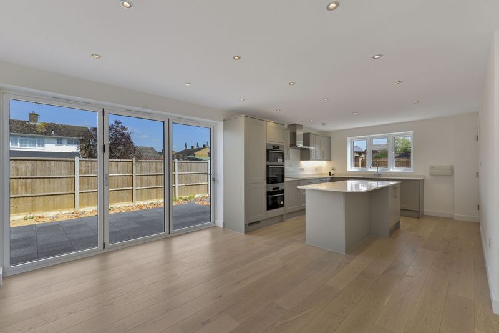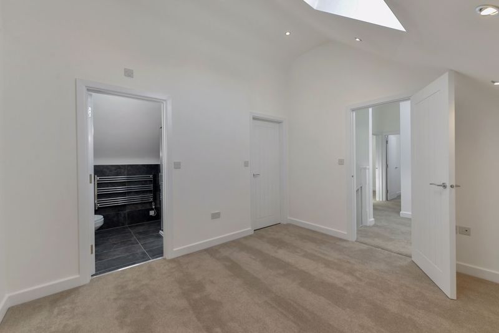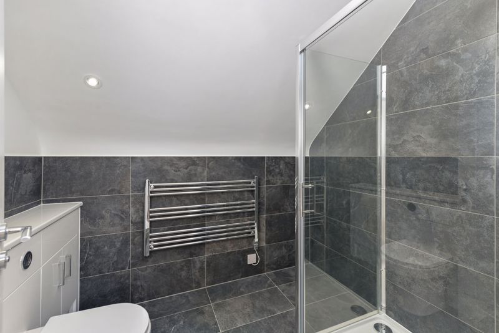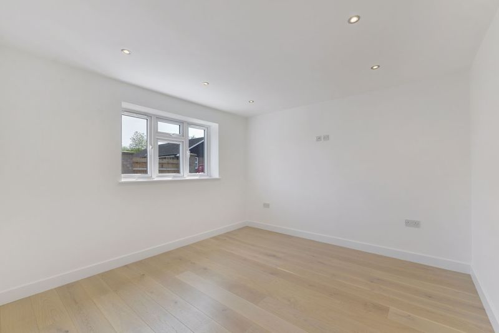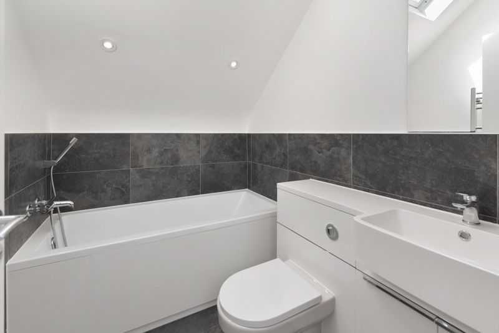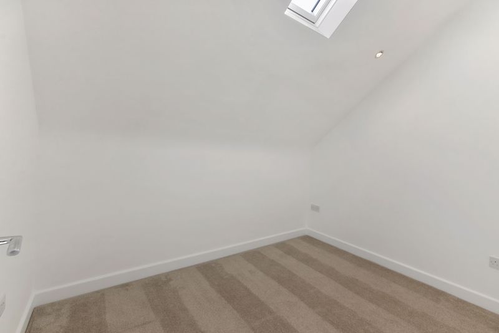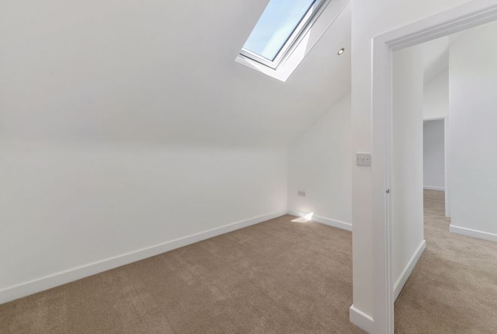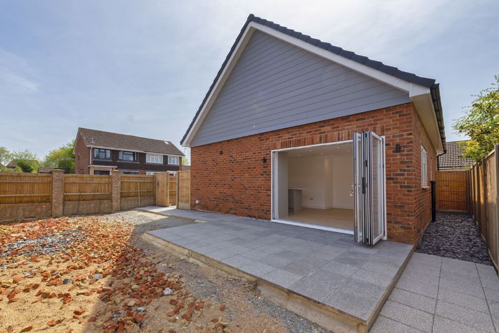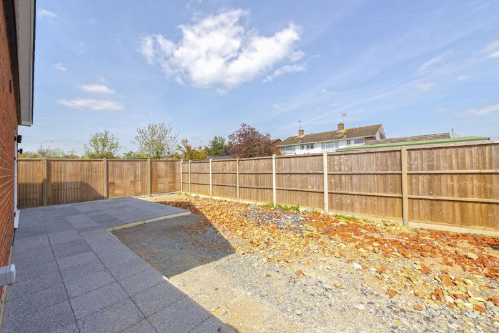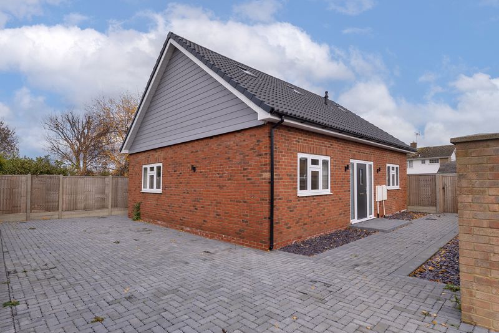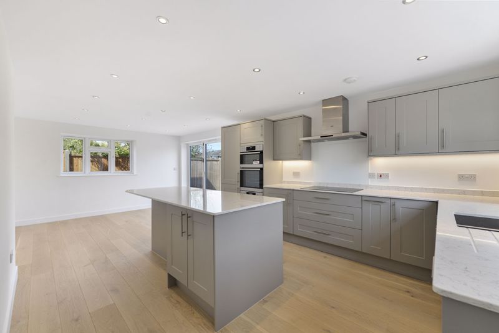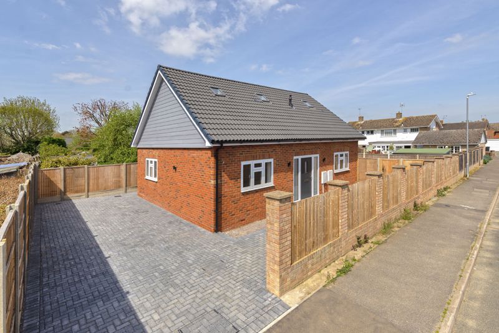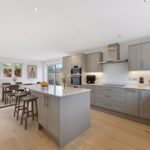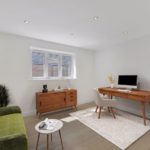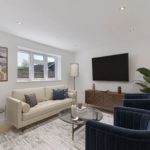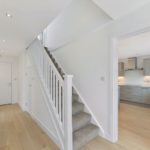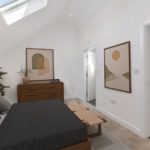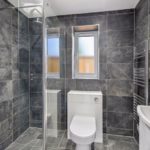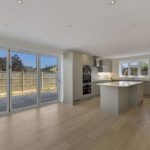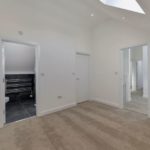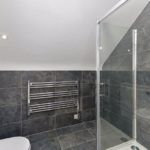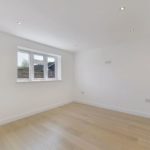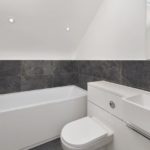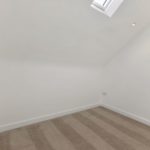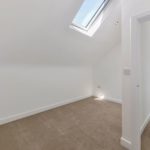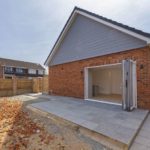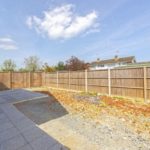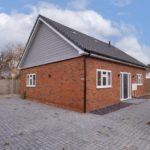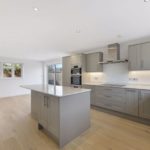Ashcroft Road, Paddock Wood
|
Ref: 11032367
Added Jul 23View on Map 
Property Summary

NO CHAIN - CGI photography has been used to portray this new build property. We are proud to offer this newly built four bedroom detached family home situated in favoured location within Paddock Wood Town. The property offers versatile accommodation set out over two floors comprising spacious entrance hall, large kitchen/dining/reception room with bi-folding doors to the rear garden. Sitting room, bedroom and wet room to the ground floor. To the first floor, master bedroom with en-suite, two further bedrooms and family bathroom. Under floor heating. Off road tandem parking for two cars. 10 Year build warranty.
Full Details

Location
Located in Ashcroft Road offering detached properties in a well spaced location. This property is situated in a cul de sac with twitten footpath to Maidstone Road. Paddock Wood offers shopping for every day needs to include Waitrose Supermarket, butchers, bakers, Barsley's Department Store, Library, large health centre, Putlands sports centre, Primary school and Mascalls Academy with advanced learning stream. Main line station to London Charing Cross, Waterloo East, London Bridge, Ashford International, Dover Priory. Easy access to A21 which adjoins the M25 orbital motorway. The larger towns of Tunbridge Wells, Tonbridge and Maidstone are approximately 7, 6 and 8 miles distant respectively. There are superb walks around Paddock Wood and very pretty adjoining villages of Matfield, Brenchley and Yalding. VIEWING HIGHLY RECOMMENDED
Description
This detached home is situated within walking distance of the town and mainline station. A new build family home offering secluded frontage with off-road parking for two cars. The versatile accommodation is set out over two floors comprising a spacious entrance hall with stairs to the first floor, sitting room, ground floor bedroom or a second sitting room, wet room and large convivial kitchen/dining/reception area with integrated appliances and bi-folding doors to rear garden. On the first floor, the master bedroom offers a good size en-suite, two further bedrooms and a family bathroom. Outside a small garden to the rear offers a good degree of seclusion. Off road tandem parking for two cars. Under floor heating.
Entrance hall
Spacious hallway with stairs rise to to first floor with under stairs cupboard and doors to respective rooms. Hard floor covering.
Kitchen/dining room/reception
This spacious room offers a wide variety of fitted units with contrasting work surfaces. Integrated appliances to include double electric oven and hob with extractor over and pan drawers beneath, microwave, fridge and freezer, dishwasher and wine cooler. The large attractive island unit offers integrated drawers and cupboards and complements the kitchen beautifully. Double aspect windows to front and rear and bi-folding doors to the side which lead out to the garden. Downlights to ceiling.
Reception 1
Two double glazed windows to the front and hard floor covering.
Bedroom 2
Two double glazed windows to the side and hard floor covering
Wetroom
Built in rain head shower with glass screen for protection. Close coupled low level w.c., washbasin set into contemporary toiletries cupboard. Contrasting tiling to walls.
First floor landing
Doors to respective rooms.
Master bedroom
Keylife window to ceiling, carpet as fitted and door to en-suite. Walki-in cupboard with gas fired Baxi boiler.
Ensuite
White suite with large rainhead shower cubicle (tiled), close coupled low level w.c., wash basin and heated towel rail radiator. Kelylife window. Extractor fan.
Bathroom
White suite comprising panel bath, close coupled low level w.c., wash basin, Keylife window. Complimentary tiling. Extractor fan.
Bedroom 3
Keylife window, carpet as fitted.
Reception 2/bedroom 4
'L' shape room with Keylife window and capet as fitted.
Rear Garden
Close boarded fencing to the rear with patio and area of lawn.
Specification
Baxi gas boiler (located in the master bedroom cupboard) and under floor heating. Mains drainage. Defects warranty until the 24th Feb 2025 and Building warranty until 23rd February 2033. Contact information provided to the buyer. Keylife (Velux style) double glazed windows to the first floor. SAP rating B
Parking
Driveway with 2 off road parking spaces (tandem)
Council tax banding
We are awaiting Tunbridge Wells Borough Council for the rating for this property.
Property Features

- NEW BUILD
- 3/4 Bedrooms
- Ground floor wet room
- Large kitchen/dining room
- Master bedroom with en-suite
- Sq ft 1,526
- EPC B
- Council tax - awaiting allocation

