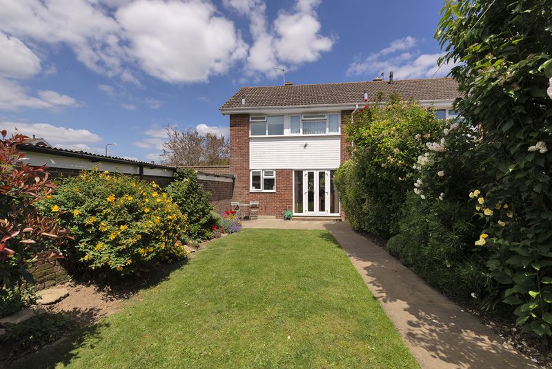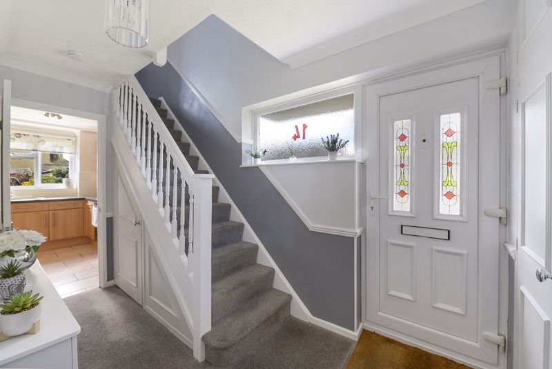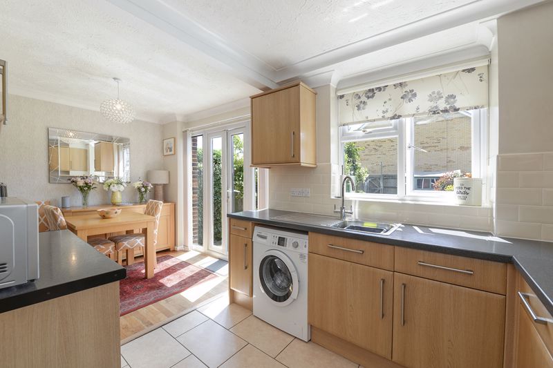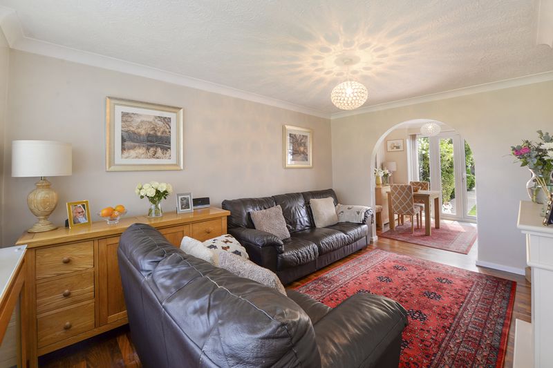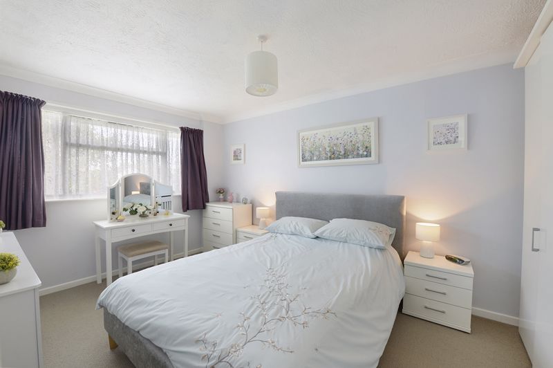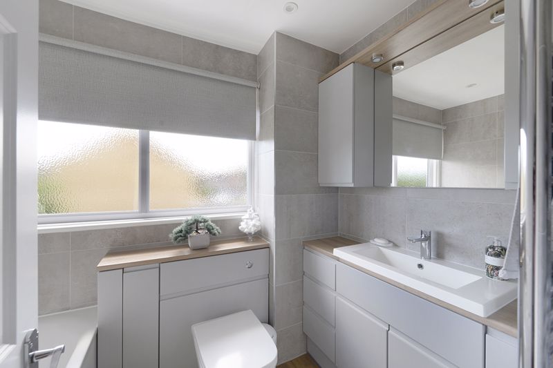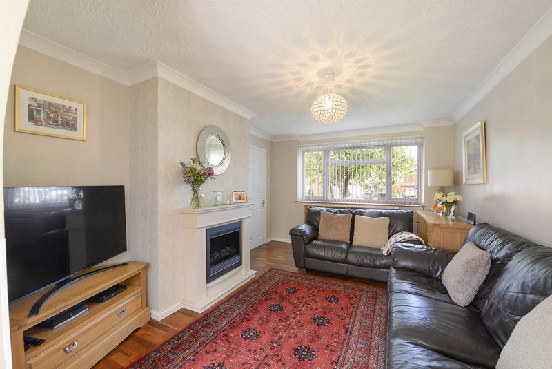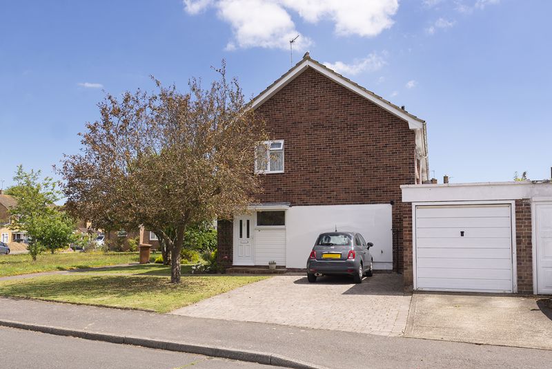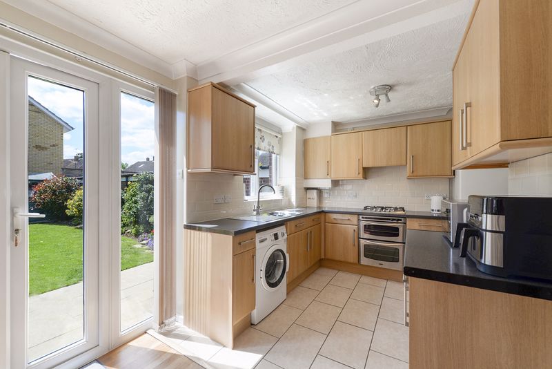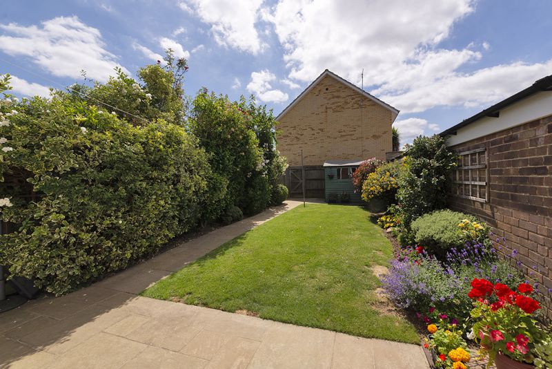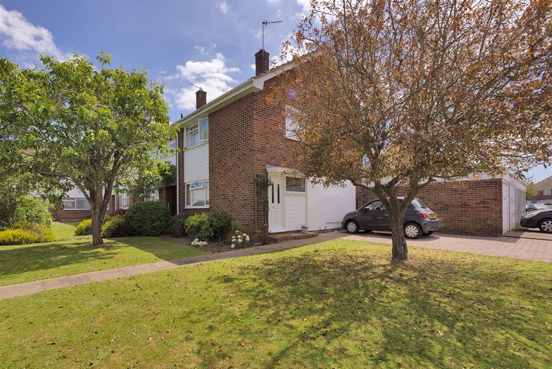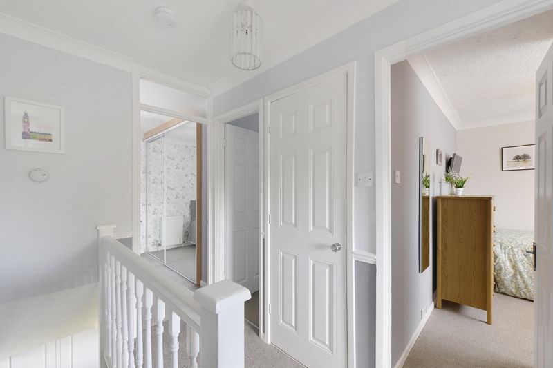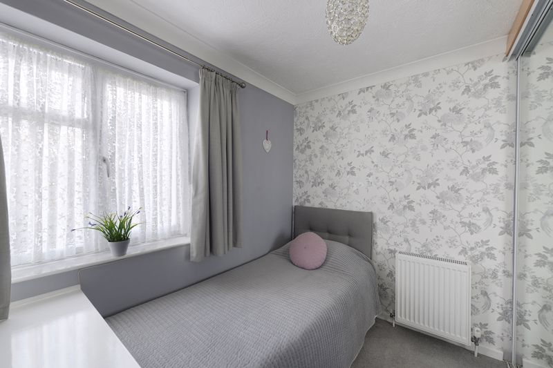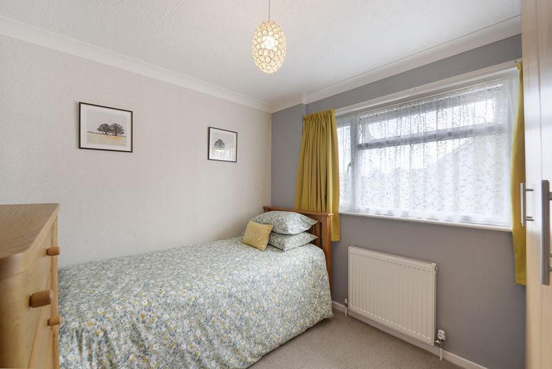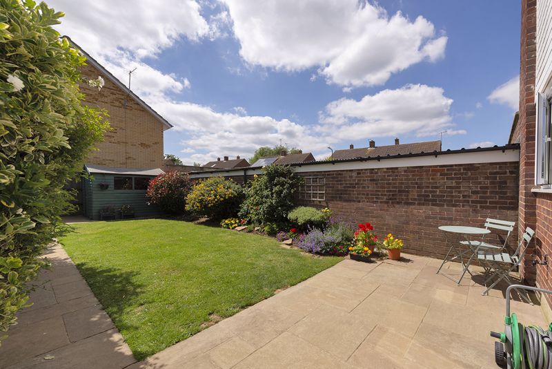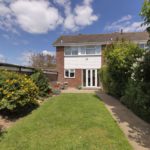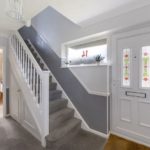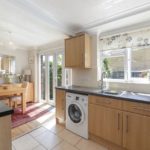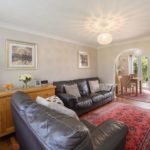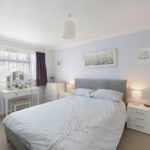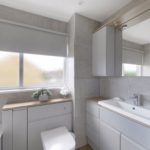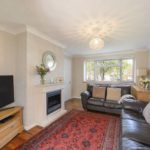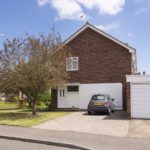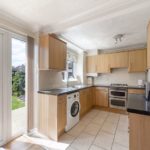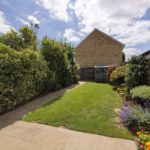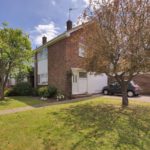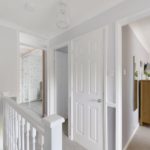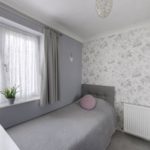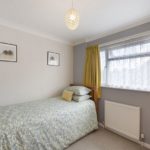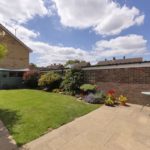Forest Road, Paddock Wood
|
Ref: 11581745
Added Jun 28View on Map 
Property Summary

We are pleased to offer this extremely well presented end of terrace family home offering a garage to the side which is en-bloc and off road parking for up to four cars. The accommodation comprises attractive entrance hall with built in storage cupboards, kitchen/dining room and separate sitting room. To the first floor three bedrooms and a family bathroom. Outside a delightful south facing garden with a rear access gate to the garages. Viewing strongly advised.
Full Details

Location
Conveniently located for Paddock Wood's shopping facilities to include Waitrose Supermarket, Health Centre, Library, Dentists, Barsley's Department store, butchers, bakers Jempsons/post office, Primary School, Putlands Leisure Centre, Mascalls Academy with advanced learning stream, main line station to London Charing Cross, London Bridge, Waterloo East/Dover Priory, Ashford International. Easy access to A21 which adjoins the M25 orbital motorway. The towns of Tunbridge Wells and Tonbridge and 7 and 6 miles distance respectively
Description
This property offers an ideal location for easy access to the town centre and mainline station. The property boasts an extensive block paved driveway to the front for off road parking up to four cars and a single garage to the side which is en-block. Front door opens into a well presented hallway with an array of fitted cupboards and light grey decor. Fitted kitchen which is open plan to the dining room and equally open plan to the sitting room. To the first floor three bedrooms, the main bedroom offers freestanding modern wardrobes and bedroom three also has a built in wardrobe . Contemporary bathroom. Gas central heating (combi boiler) to a system of radiators. Outside, an enclosed pretty garden with rear access gate to a footpath for rear access.
Front
Area of lawn to the front with footpath leading to the front door. Double glazed front door with inset decorative glass opening to:-
Entrance Hall
A most attractive hallway in light grey decor, an arrangement of fitted cupboards spanning the side wall for storage and a further under stairs cupboard. Radiator with decorative cover. Door to sitting room and kitchen.
Kitchen
With measurement to include a range of base and wall mounted units offering contrasting laminate work surface over. Inset one and half bowl stainless steel style sink and drainer. Built in electric oven and grill with gas hob and extractor over. Space for fridge/freezer and plumbing for a washing machine. Complementary neutral bevelled edge tiling to the walls and a tiled floor. Double glazed window overlooking the rear garden and open aspect to the dining area.
Dining room
The dining room is also open plan with a feature arch to the sitting room. Double glazed casement doors lead to the rear garden offering matching panels to either side and fitted blinds. Radiator. Wood effect laminate floor which continues into the sitting room.
Sitting room
Double glazed window to the front with fitted blinds, feature fireplace with inset electric fire, door to hallway, radiator with decorative cover and wood effect laminate floor.
First floor landing
Loft hatch with pull down ladder, loft is is boarded and insulated. Loft light in the loft space. Built in storage cupboard with shelving.
Bedroom 1
Double glazed window to the front, attractive free standing wardrobes spanning one wall (John Lewis), radiator and carpet as fitted.
Bedroom 2
Double glazed window overlooking the rear garden, carpet and radiator. The freestanding wardrobes are included in the sale.
Bedroom 3
Measurement to include the bulk head. Double glazed window, built-in double wardrobe with mirror doors, radiator and carpet as fitted.
Bathroom
Contemporary suite offering panel bath with shower over and glass screen. Close coupled w.c., with concealed cistern, washbasin fitted into a unit with cupboard space below, drawers to the side and matching cupboards above offering an inset mirror between the two cupboards with downlights in the plinth above. Expona vinyl wood effect floor. Heated towel rail radiator, double glazed opaque window and attractive neutral tiling to the walls.
Rear Garden
Pretty garden to the rear offering a south orientation with patio area for alfresco dining, close boarded fencing to all sides, an array of mature planting to the sides. The garden is principally laid to lawn with a rear access gate. Outside tap. Garden shed. Outside tap to the front and rear.
Garage
Garage en bloc (the first garage next to the footpath) with light and power.
Specification
Combi gas boiler, double glazed windows and doors, mains drainage. Council tax 'D' EPC awaited. The loft is insulated and boarded with pull down ladder and loft light. Wardrobes in bedroom one and two are included in the sale. The garage roof has been renewed - Steel Profile Sheet insulated and weather tight. Chimney stack recently weatherproofed. The communal grass which is shared by the 10 surrounding properties , costs £30.00 per year to organise the cutting of the grass.
Property Features

- 3 Bedrooms
- South facing garden
- 2 Receptions
- Garage-en-bloc
- Parking 4 cars
- Rear access gate
- Council tax 'D'
- EPC - awaited

