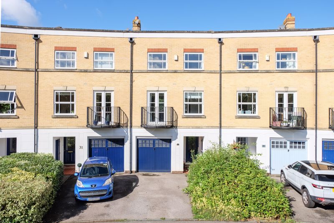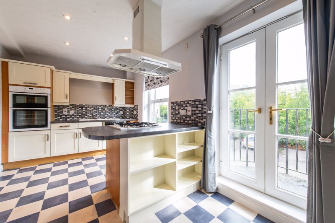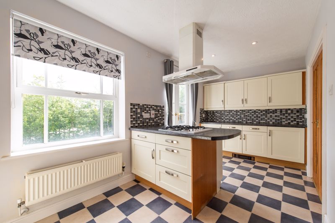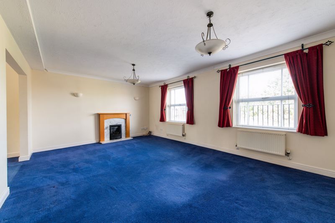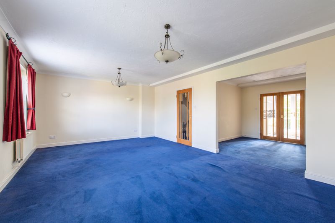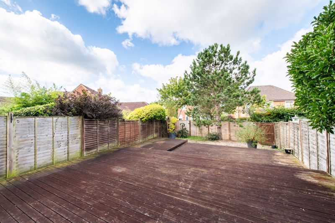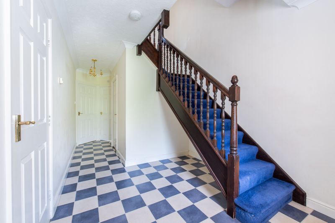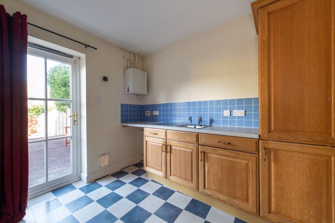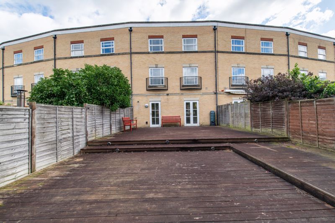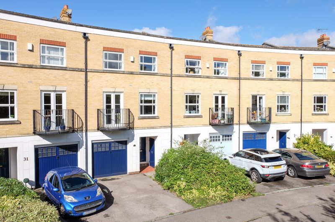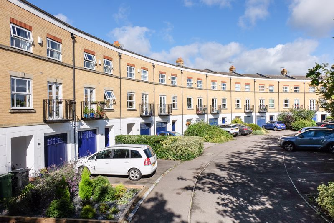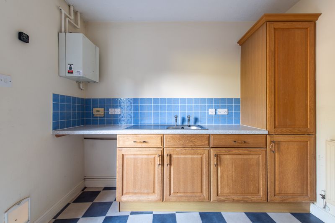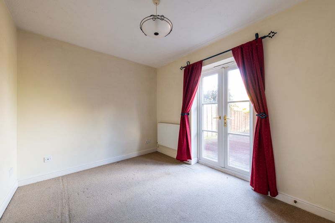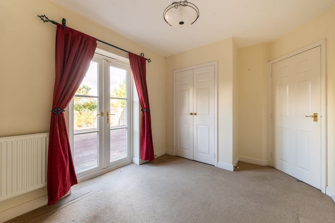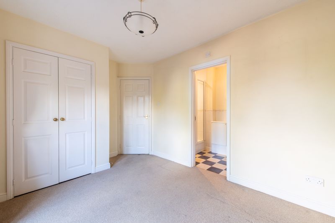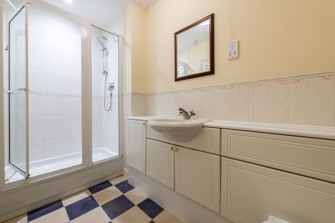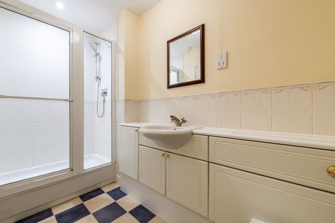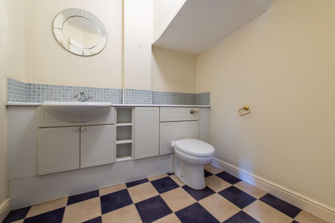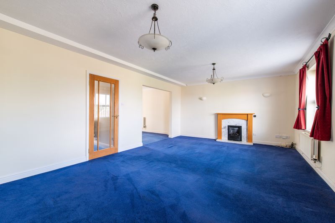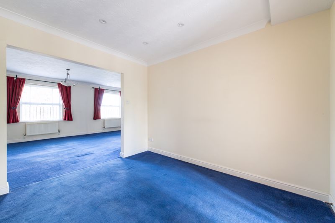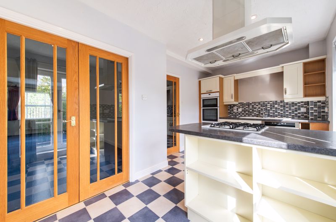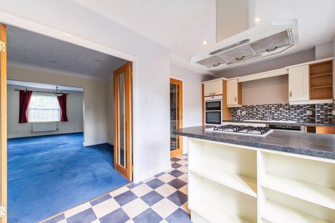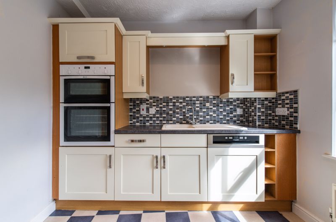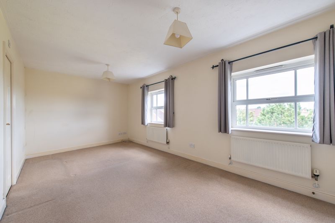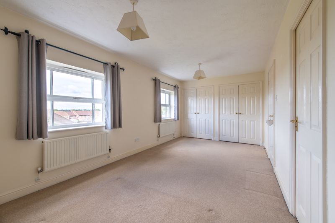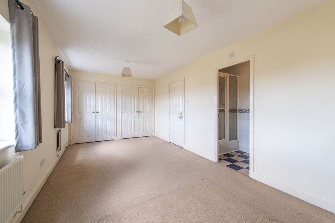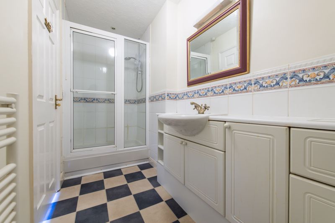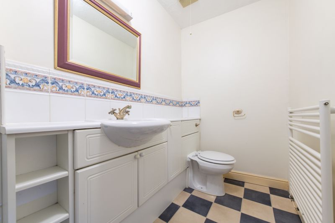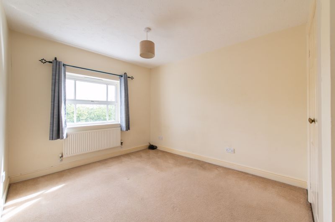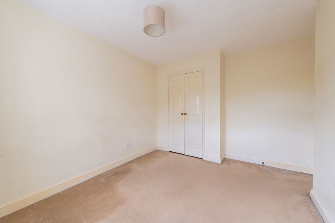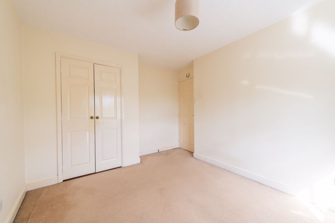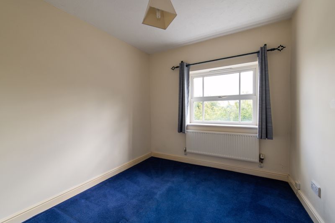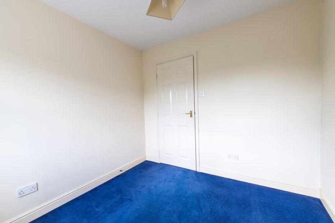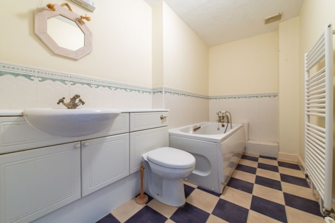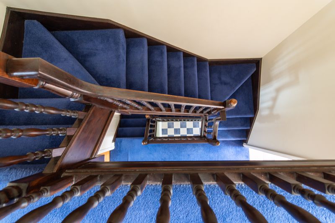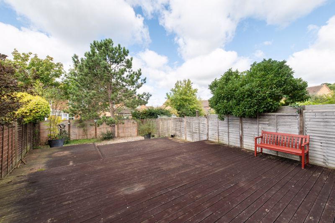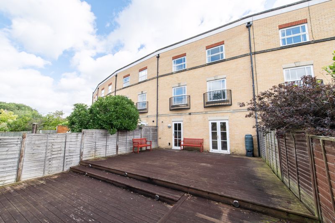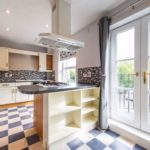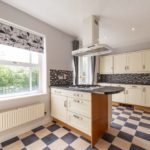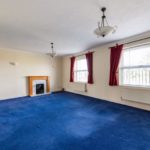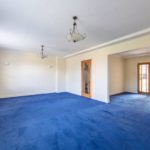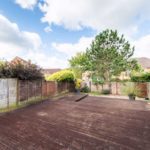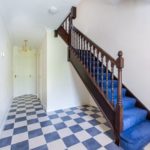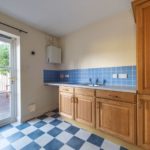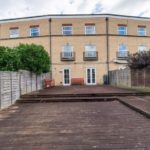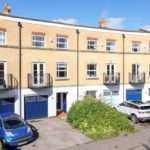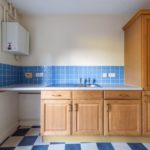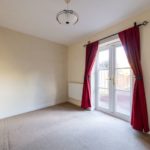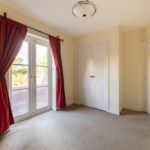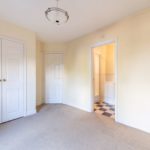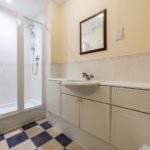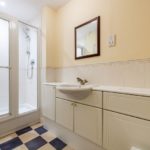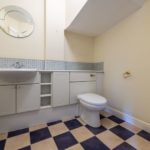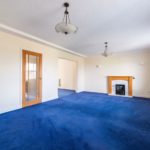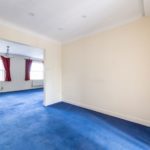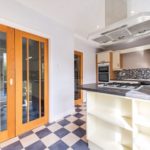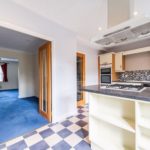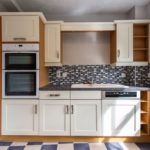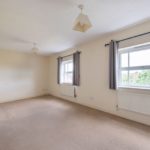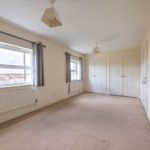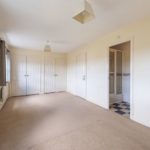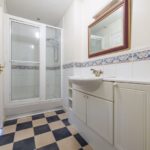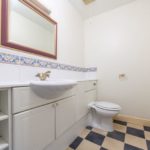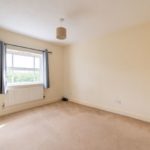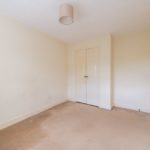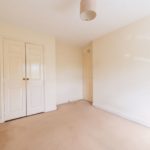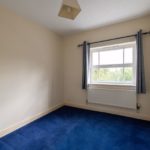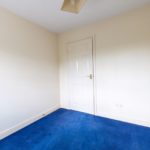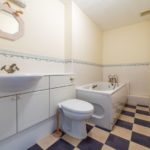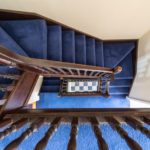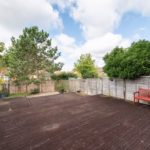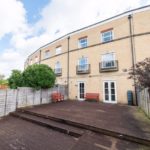Green Lane, Paddock Wood
|
Ref: 12489777
Added Sep 14View on Map 
Property Summary

NO CHAIN Spacious town house (1,849 sq ft) set over three floors with large garden to the rear. FOUR bedrooms (two bedrooms offering ensuite facilities). Ground floor accommodation could easily be used as annex accommodation for a teenager or parents as it offers a double bedroom with ensuite shower and large utility room. First floor spacious kitchen/breakfast room, large sitting room with separate dining room Second floor - master bedroom with ensuite, two further bedrooms and family bathroom Walking distance mainline station and shops. Children's park opposite. GARAGE AND TWO ALLOCATED PARKING SPACES.
Full Details

Location
Hunters Chase is situated on the edge of Paddock Wood town. The estate was developed circa 1998 by three separate builders - this house being a Bryant Home. With a 15 minute walk into the town which offers shopping for every day needs to include Waitrose Supermarket, a small Tesco, Jempson store with post office, Barsley's department store, butchers, bakers, primary and secondary schooling (Mascalls Academy with advanced learning stream), health centre. Mainline station to London Charing Cross, Waterloo East, London Bridge, in the opposite direction, Ashford International, Dover Priory. Good road links with access to A21 which connects with the M25 orbital motorway and M20. Bus routes to the neighbouring towns of Tonbridge and Tunbridge Wells, which are approximately 6 and 7 miles distant respectively.
Description
33 Green Lane offers complete versatility as a town house with spacious accommodation to three floors. Bedroom two is to the ground floor, which offers casement doors leading directly out to the rear garden, and en-suite facilities. This would make ideal guest suite, or would be suitable as granny annexe facilities. Large separate utility room and cloakroom. Integral door leading to the garage, which offers loft storage space and space for tumble dryer and additional fridge/freezer. To the first floor, lovely light and airy spacious living room, with windows overlooking rear garden, separate dining room, spacious kitchen/breakfast room with delightful double casement doors leading to Juliet balcony overlooking park and rural land beyond. To third floor, the master bedroom mirror images the lounge in terms of size, a spacious room with en-suite shower. Two further bedrooms, one with fitted wardrobes, and family bathroom. Outside the rear garden is of good size and offers decking area on three levels. To the front of the property allocated parking and garage. Walking distance to the mainline station.
Front
Storm canopy porch with bin storage area to the right hand side, offering double doors as an enclosure. Part double glazed front door, with inset leaded glass, leading to entrance hall.
Entrance hall
Spacious entrance hall with vinyl flooring offering chequered tile effect. Stairs rising to first floor with carpet as fitted. Dark wood spindles and banister rail. Smoke detector (not tested), alarm system. Panel door to integral garage. Double radiator. Panel doors leading to respective rooms.
Cloakroom
White suite comprising close-coupled low level wc set into vanity unit with inset wash basin, double cupboard beneath and toiletries shelf to either side. Localised 'mosaic ' style tiling. Radiator. Continuation of vinyl floor from the hallway. Coat hooks. Extractor fan.
Utility room
measurement to include base units of light wood with inset single sink and drainer. Laminate work surfaces. Space for washing machine. Wall-mounted gas boiler. Double glazed rear door leading to rear garden. Radiator. Extractor fan and complementary localised blue tiling.
Bedroom 2
10'7 widening to 12'7 x 9'0. Double glazed casement doors leading to rear garden. Carpet as fitted. Radiator. Double wardrobe fitted with panel doors and door to en-suite.
First floor landing
Carpet as fitted. Double radiator. In our opinion, attractive replacement oak glass doors leading to respective rooms. Stairs rising to second floor.
Sitting room
Two double glazed casement windows overlooking rear garden. Gas 'real flame' fire set into marble and wood surround. Two double radiators. Carpet as fitted. Wall lights and two centre pendant lights. Open aspect leading to dining room.
Dining room
Double radiator. Carpet as fitted. Downlights to ceiling. Oak casement doors leading through to kitchen/breakfast room.
Kitchen/Breakfast room
Measurement to include a range of light cream base and wall-mounted units, with under pelmet lighting. Contrasting dark laminate work surfaces. Inset 'acrylic' style sink with mixer tap, double oven, integrated dishwasher. Central island unit with inset gas hob, extractor over. Shelving to other side with space for bar stools. Integrated fridge and freezer. Localised contrasting tiling. Vinyl floor. Double glazed window and double glazed casement doors leading to Juliet balcony, with views over park and farmland. Downlights to ceiling. Double radiator. Kick fan. Oak casement door leading to hall.
Second floor landing
Airing cupboard housing hot water tank. Loft hatch. Smoke detector (not tested).
Master bedroom
Measurement does not include two double wardrobes with panel doors. Two double glazed windows overlooking rear garden. Radiator. Carpet as fitted. Two centre pendant lights. Door to en-suite.
En-suite
Double shower cubicle fitted with 'Mira' shower. Wash basin inset into vanity suite to include double and single cupboard. Close coupled low level wc. Extractor fan. Vinyl floor. Toiletries shelving. Towel rail/radiator. Localised complementary tiling.
Bedroom 3
Double glazed window to the front. Fitted wardrobe. Radiator. Carpet as fitted.
Bedroom 4
Double glazed window, radiator and carpet as fitted.
Bathroom
White suite comprising panel bath, wash basin set into vanity suite with double cupboard, low level wc. Radiator. Vinyl flooring. Complementary localised tiling.
Garage
Integral garage with loft storage space. Space for tumble dryer and fridge/freezer. Allocated car parking space to the front.
Garden
The garden offers tiered decking to the rear, a large space for entertaining.
Specification
Built by Bryant Homes approximately thirteen years ago. Gas central heating to a system of radiators. Mains drainage. Double glazed windows and doors.
Property Features

- NO CHAIN
- 4 BEDROOMS
- 2 EN-SUITES
- SITTING/DINING ROOM
- GARAGE
- GARDEN
- EPC 'C'
- COUNCIL TAX 'F'

