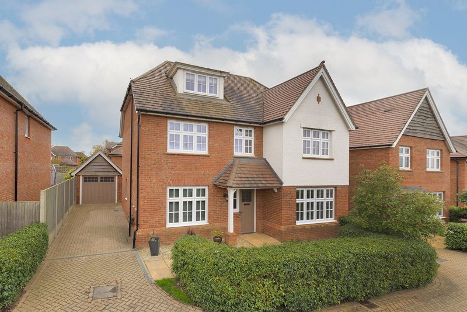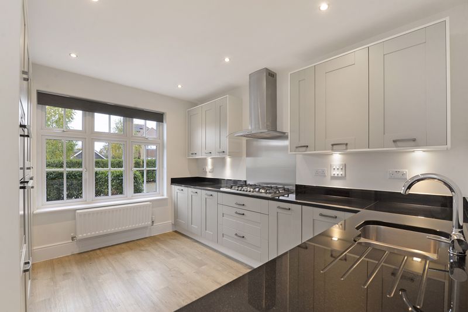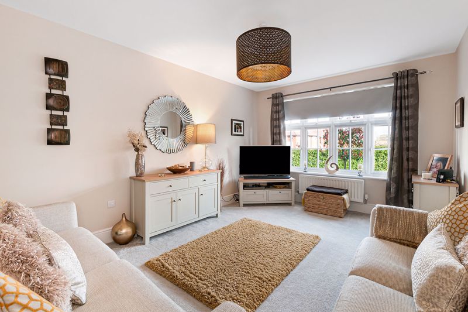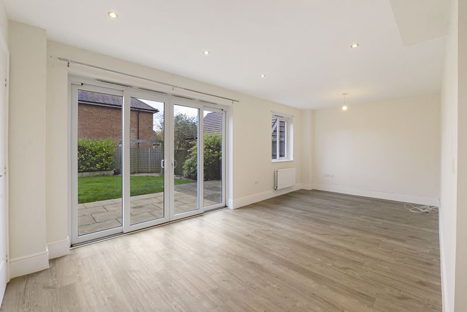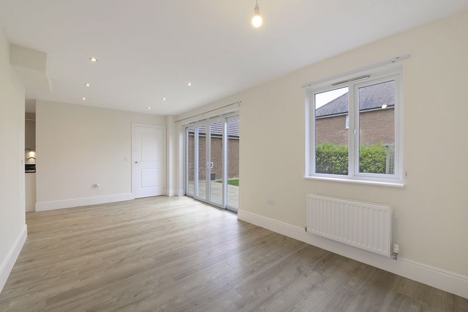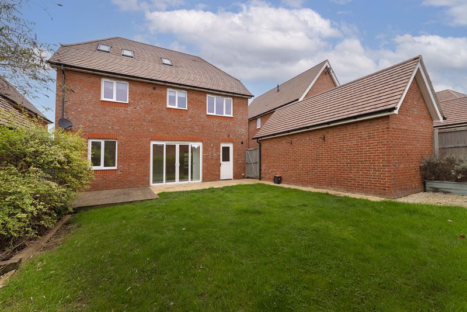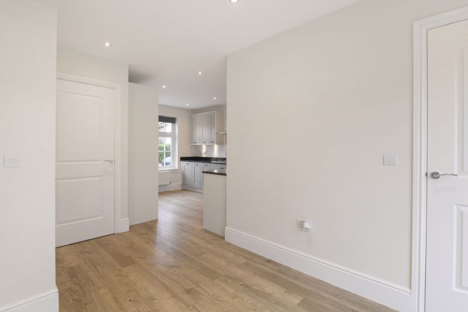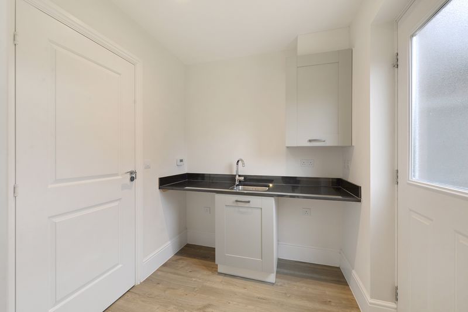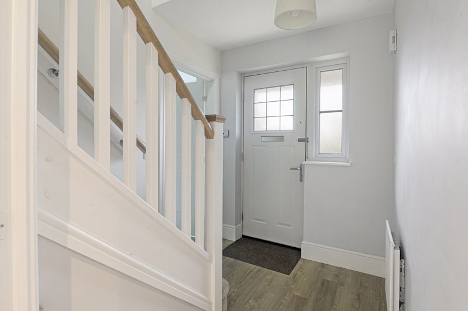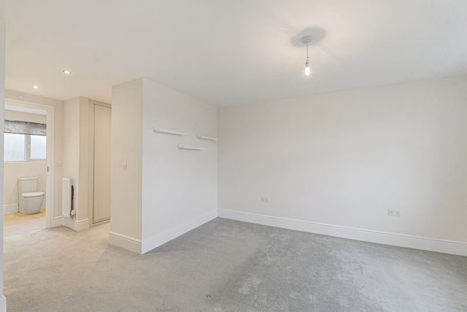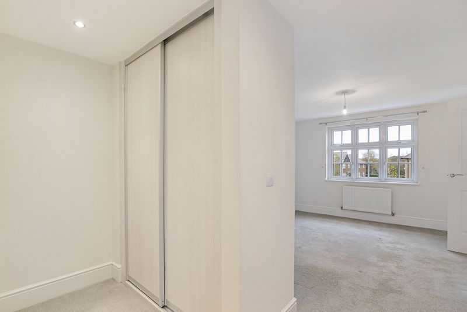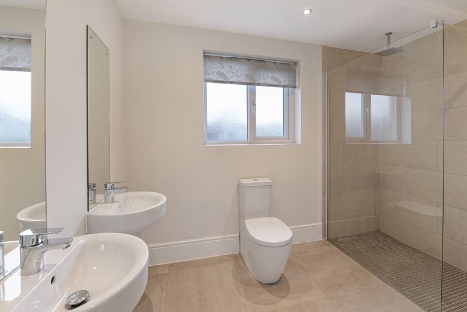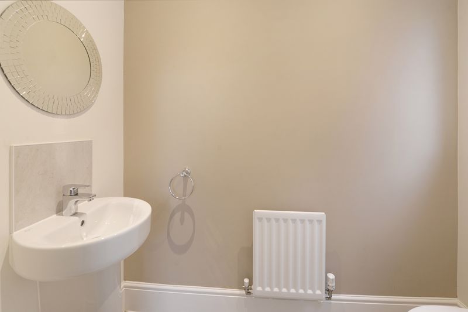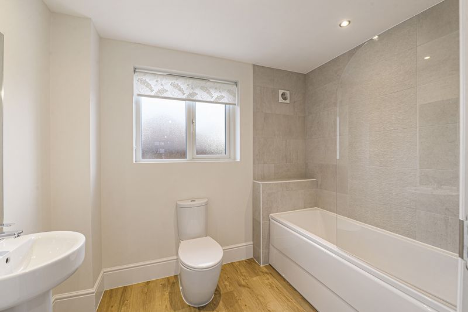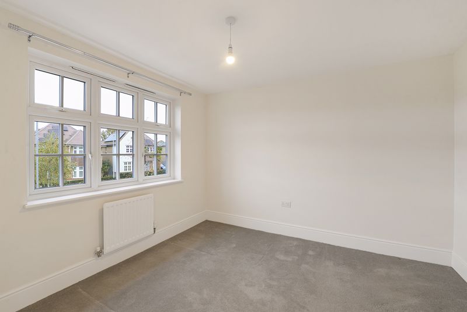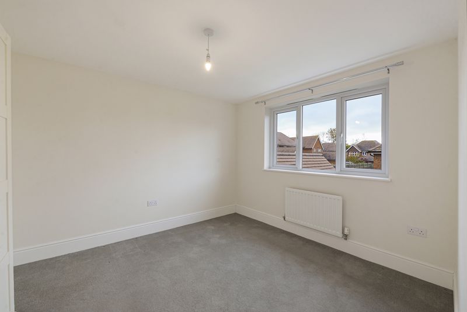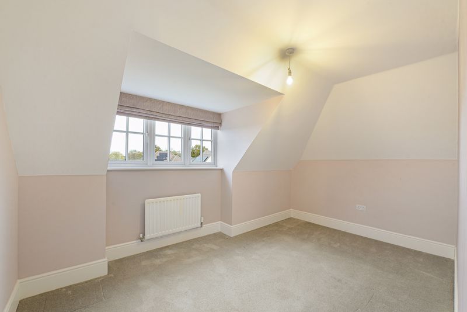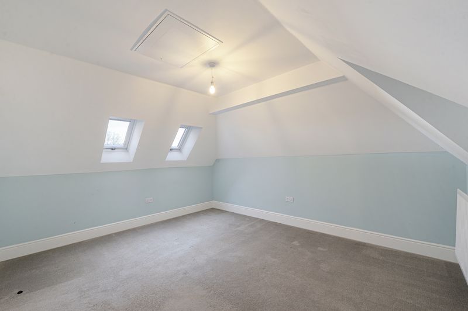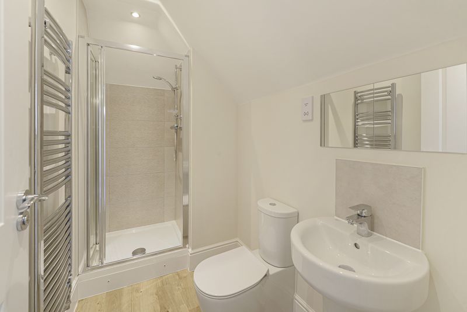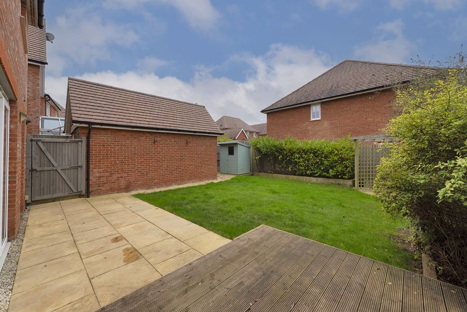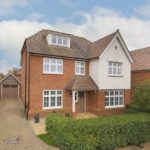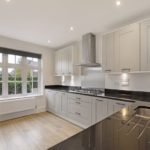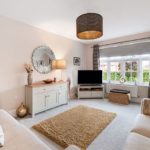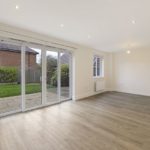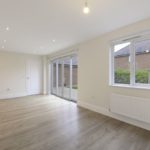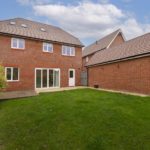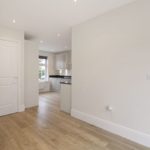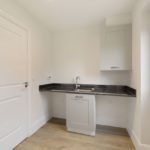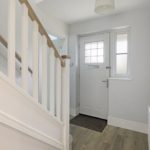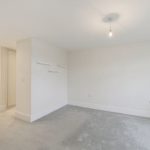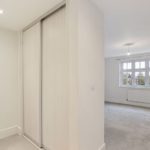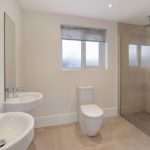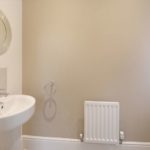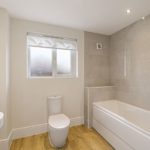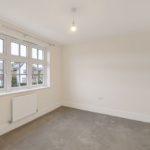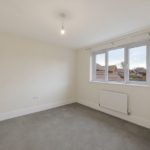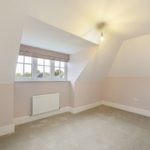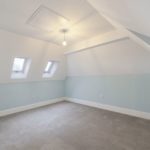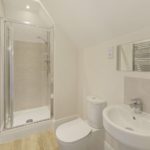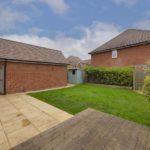Admiral Way, Tonbridge
|
Ref: 12541879
Added Nov 16View on Map 
Property Summary

This 5 bedroom detached house has been built by Redrow on the Parsonage development and is every bit a family home which has been designed for modern day family living and entertaining. The property has a classic exterior with generous rear garden. This property is the ultimate in luxurious and useful living. The property benefits from being walking distance of the mainline station, local shops and school and further benefits from NO FORWARD CHAIN. You cannot fail to be impressed.
Full Details

Description
This attractive 5 bedroom detached family home, arranged over three floors, has everything a family needs and more. The Highgate is designed for modern family living, with open plan kitchen/dining/ family room that stretches (to include utility room and cloakroom/WC) the full width of this generously proportioned home. There is also a separate spacious lounge.
On the first floor there are three double bedrooms, with the added luxury of an en suite shower room and walk-in dressing area to the master bedroom, and family bathroom.
The second floor offers two further double bedrooms with separate shower room.
Externally the property offers well maintained south facing rear garden with featured pergola, patio area and decked area for alfresco eating, gravelled pathway leading to shed and side access to the garage and driveway. The front garden is mainly laid to lawn with driveway for approximately two cars and garage.
Location
Just eight miles south of Maidstone and less than an hour by direct train from the heart of London, Marden is perfectly placed for commuting. Yet, despite its excellent connections, it remains the classic Kent village, packed with charm and character. Moving into our Parsonage development, you will be able to effortlessly immerse yourself in village life if you so wish. Close by are the villages of Horsmonden and Yalding which provide excellent amenities for everyday needs post offices, libraries, doctor’s surgery/dispensing clinic.
Entrance Hall
Laminate flooring and radiator. Door to
Lounge
Double glazed window to front, radiator.
Open Plan Kitchen/Dining/Family Room
Kitchen Area
Double glazed window to front. Range of wall and base units with work surface over, inset 1 1/2 bowl sink unit with mixer tap. Built in 6 ring gas hob with hood and extractor over. Eye level double oven with cupboard above and below, integrated double fridge/freezer. Inset ceiling spot lights, laminate flooring.
Dining Area
Double glazed sliding patio doors opening up to rear garden. Continuation of laminate flooring into:
Family Area
Double glazed window to rear, radiator.
Utility room
Wall and base units with work surface over and space for washing machine and tumble dryer. Concealed wall mounted boiler, laminate flooring and door to rear garden.
Cloakroom/WC
Double glazed opaque window to side, low level wc, wall mounted wash hand basin, laminate flooring.
Stairs To First Floor Landing
Double glazed window to front, radiator. Built in cupboard housing hot water tank.
Master Bedroom
Double glazed window to front and 2 radiators. Built in slide wardrobes. His and her built in slide wardrobes and changing area with inset ceiling spot lights.
En-Suite Shower Room
Double glazed opaque windows to rear, walk in shower with rainfall shower over, low level wc and on trend his and her wall mounted wash hand basins. Ladder radiator, tiled walls and tiled flooring. Inset ceiling spot lights.
Bedroom 2
Double glazed window to front, radiator
Bedroom 3
Double glazed window to rear, radiator.
Family Bathroom
Double glazed opaque window to rear, wall mounted wash hand basin. Panelled bath with shower over and shower screen, laminate flooring, tiled walls and inset ceiling spot lights.
Second Floor Landing
Generous size landing with double glazed Velux window to rear, radiator and eaves space.
Bedroom 4
Generous size landing with double glazed Velux window to rear, radiator and eaves space.
Bedroom 5
Generous size landing with double glazed Velux window to rear, radiator and eaves space.
Shower Room/WC
Single shower cubicle, low level wc, wash hand basin, ladder radiator, laminate flooring and inset ceiling spot lights.
Rear Garden
Beautifully landscaped south facing garden mainly laid to lawn with patio and decked area for al fresco family dining. Decorative raised flower borders stocked with mature shrubs, pergola and gravelled path leading to shed. Side access to driveway and garage.
Front Garden
Area of lawn with featured gravelled area and pathway to front door.
Garage
Single detached garage with up and over door, power and light.
Driveway
For approximately 2 cars.
Agents Note
Communal maintenance charge is £300 PA
THE LOUNGE PHOTO WAS TAKEN IN 2021 AS THE LOUNGE IS BEING REDECORATED.
Property Features

- Five Bedroom Detached House
- Open Plan Kitchen/dining/family Room
- Arranged Over Three Floors
- NO FORWARD CHAIN
- Convenient Location To School, Shops & Mainline Station
- En-Suite To Master Bedroom
- EPC 'B' Council Tax Band 'F' 2,138 sq ft

