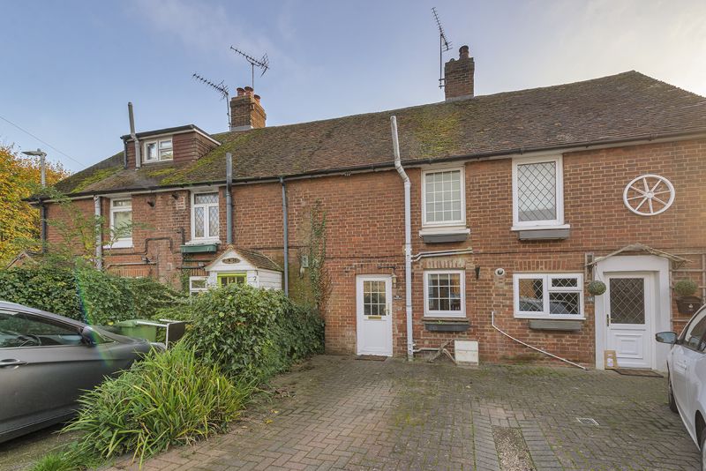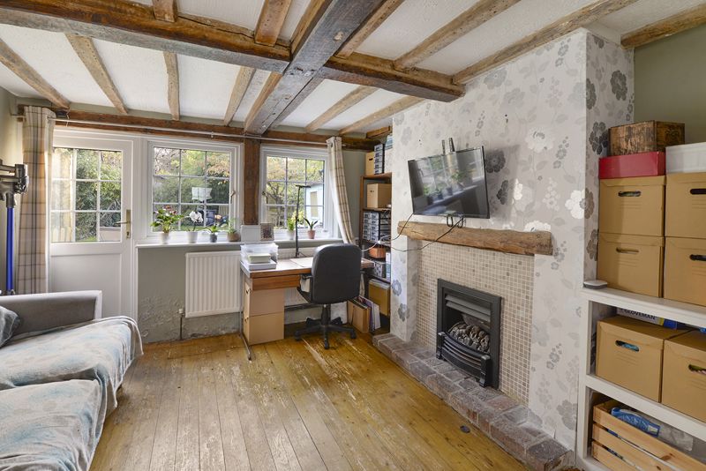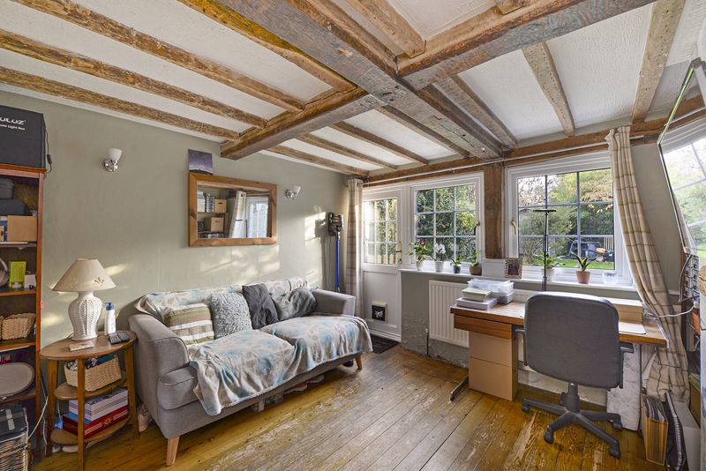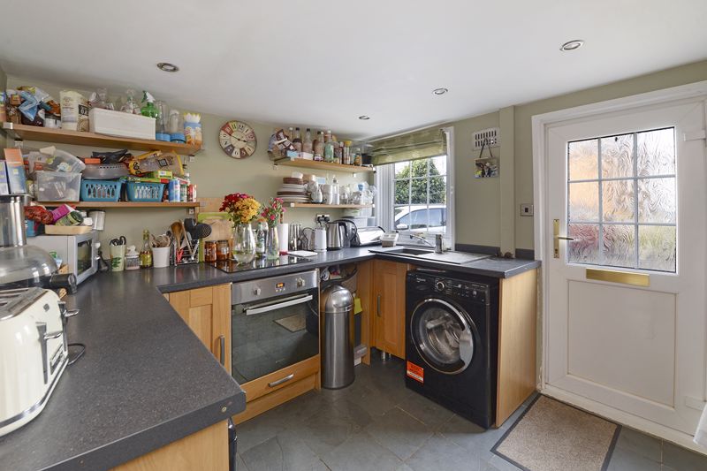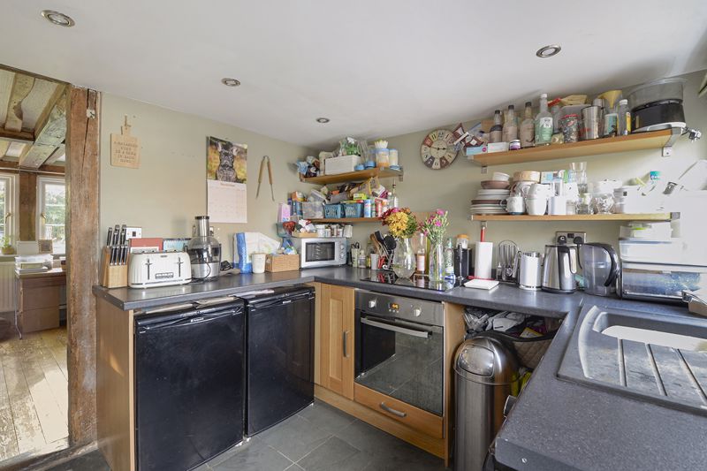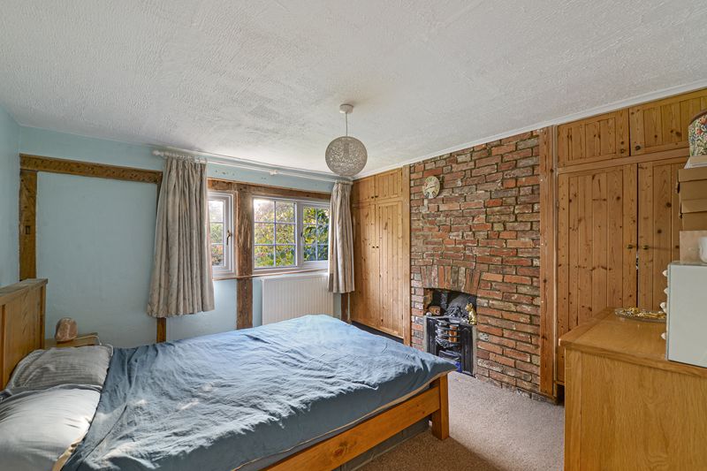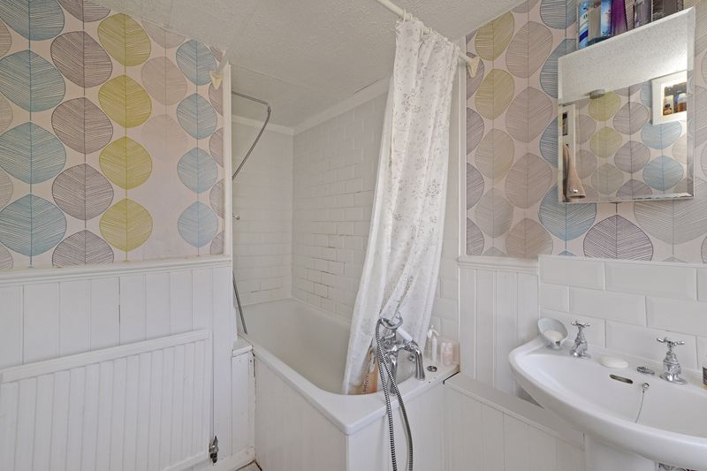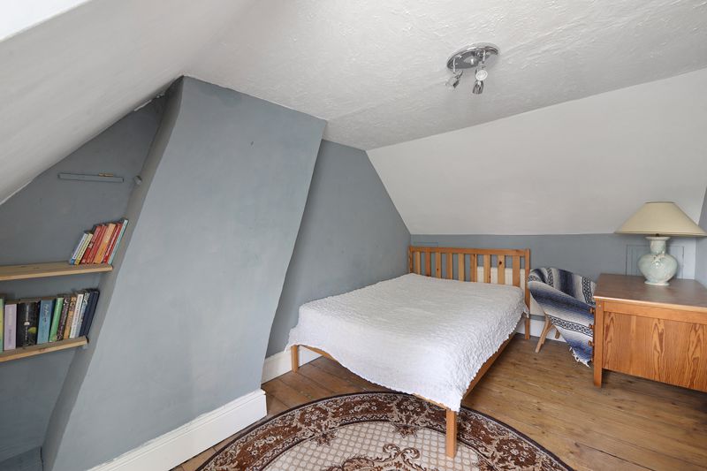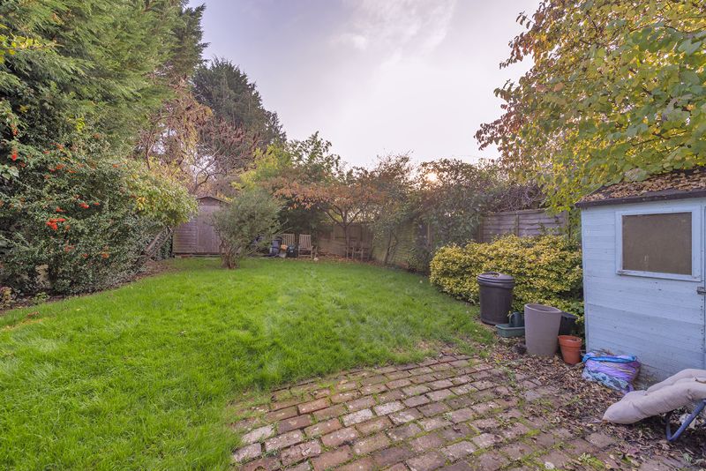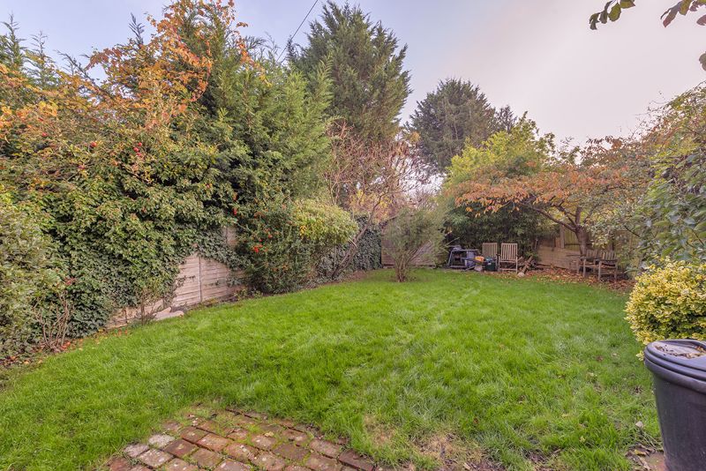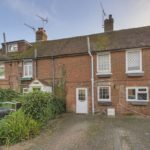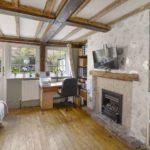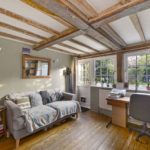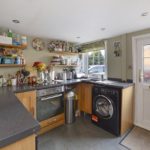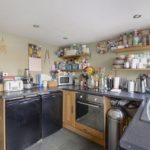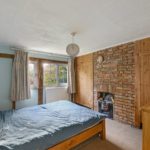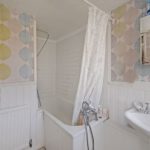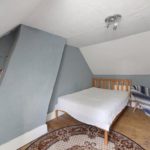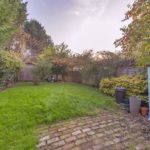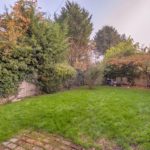Church Road, Tonbridge
|
Ref: 12279037
Added Nov 6View on Map 
Property Summary

Welcome to this 2 bedroom mid terrace property arranged over 3 floors, nestled within the heart of Paddock Wood and conveniently positioned from the mainline station, shops and schools. As you step inside this Victorian gem, you'll be captivated by its charm and character that this home offers. The lounge welcomes you with featured fireplace and exposed beams. Throughout the property you will discover the allure of original features. This property enjoys a delightful outdoor space. The rear garden provides seclusion and has an ideal space for alfresco dining on the patio, plus an area of lawn. The property benefits from off road parking to the front. There is bags of potential with this property and we understand that the current owners did have planning permission to do a single storey extension to the rear that has now lapsed. This property further benefits from NO FORWARD CHAIN.
Full Details

Description
This 2 bedroom Victorian home is arranged over 3 floors and offers so much charm and character with exposed beams throughout the property. Comprising kitchen and lounge on the ground floor. Bedroom and bathroom on the first floor and further bedroom on the second floor. Externally the property offers beautiful enclosed rear garden and off road parking to the front. We understand from the vendor that they had planning permission to extend a single storey extension to the rear that has now lapsed. The property offers NO FORWARD CHAIN.
Location
Located within walking distance of mainline station and shopping facilities within Paddock Wood including Waitrose supermarket, Barsleys department store, butchers, bakers, newsagents, chemist and DIY store. Woodlands Health Centre. Paddock Wood primary school and Mascalls Academy. Putlands sports centre. Nursery faciliites. The larger towns of Tunbridge Wells and Tonbridge are approximately 7 and 6 miles distant respectively offering a wider variety of shopping facilities. Coffee shops, family public house and eateries.
Mainline station offers a service to London Bridge (Cannon Street), Waterloo East and Charing Cross. In the opposite direction, Ashford International and Dover Priory.
Kitchen
Double glazed window and double glazed casement door to front. Range of base units with work surface over. Built in electric cooker with 4 ring hob and oven below. Space for fridge, freezer and washing mashing. Inset single drainer sink unit with mixer tap. Built in under stairs storage cupboard, inset ceiling spot lights and tiled flooring.
Lounge
Double glazed window and door to rear garden. Coal effect gas fire with hearth and surround. Wood flooring and exposed beams to ceiling and walls.
Stairs To First Floor Landing
Built in cupboard housing boiler
Bedroom 1
Double glazed window to rear. Exposed brick chimney breast with featured Victorian fire place. Wardrobes built into recess. Exposed beams and latch baton door.
Bathroom/WC
Double glazed opaque window to front, low level WC, wash hand basin, panelled bath with shower attachment, local tiling and latch baton door.
Stairs To Second Floor
Bedroom 2
Double glazed window to rear, cupboard built in to eaves space, wood flooring and radiator. Latch baton door.
Front Garden
Bloc paved driveway for approximately 2 cars
Rear Garden
Secluded rear garden with mature shrubs and borders. Mainly laid to lawn with brick built patio area.
Specification
We understand that the current buyer did have planning permission to have a single storey rear extension that has now lapsed.
Property Features

- Two Bed Terraced Victorian House
- Arranged Over Three Floors
- Walking Distance To MLS, Shops & Schools
- Off Road Parking
- Bags Of Potential To Extend (subject to planning permission)
- No Forward Chain
- EPC 'D' Council Tax Band 'C' Sq Ft 594

