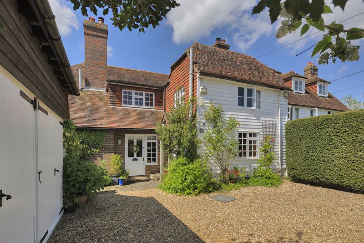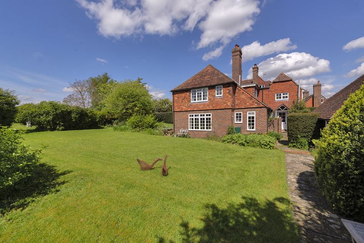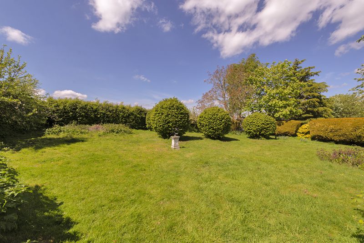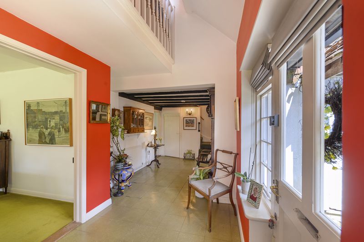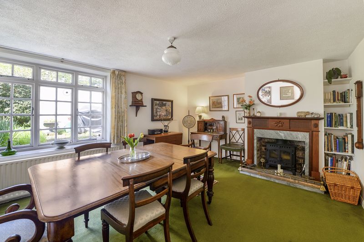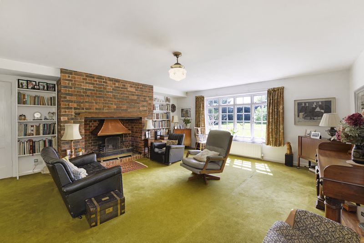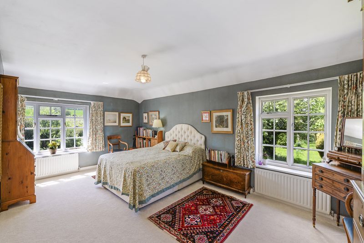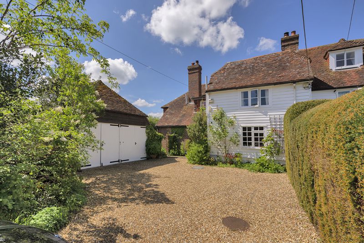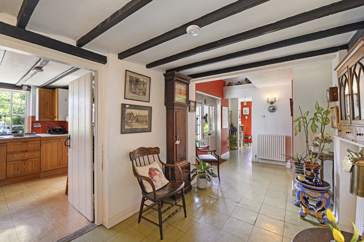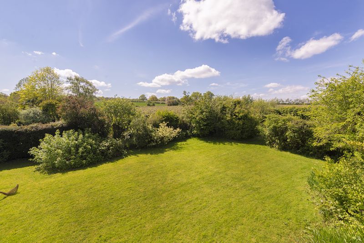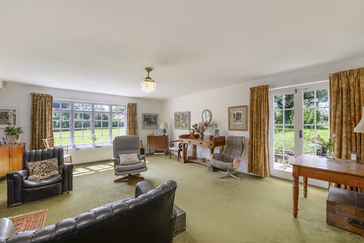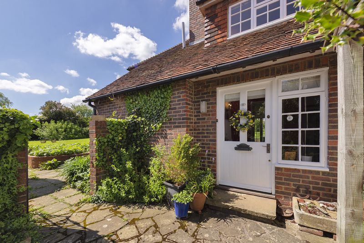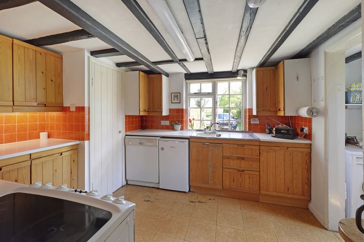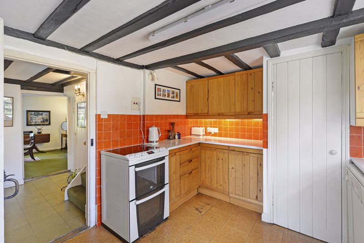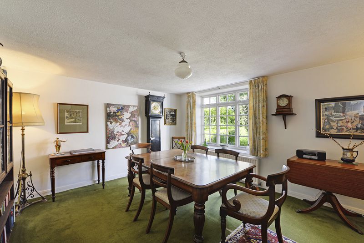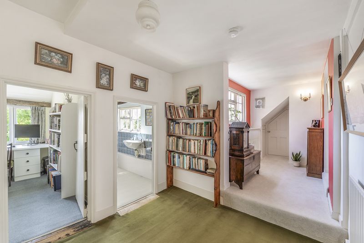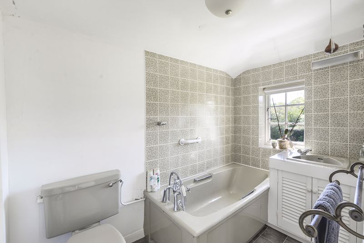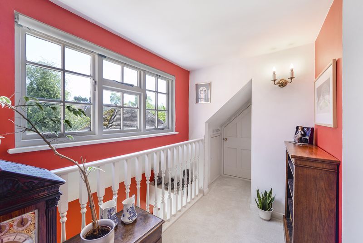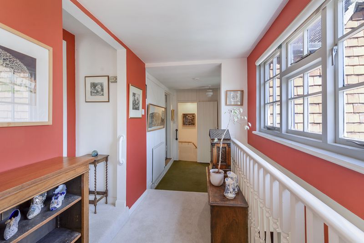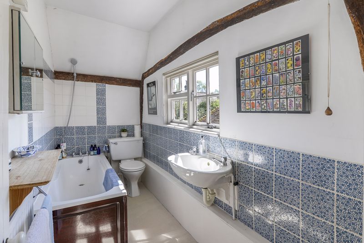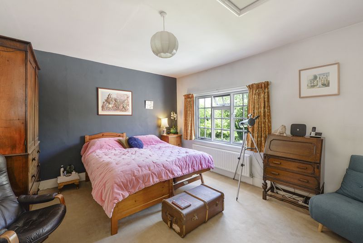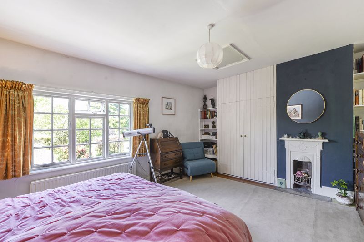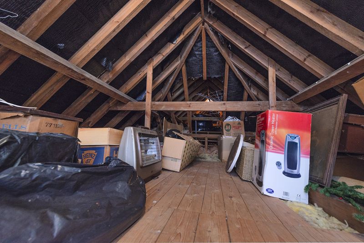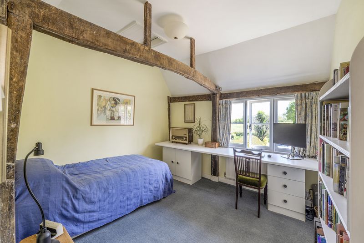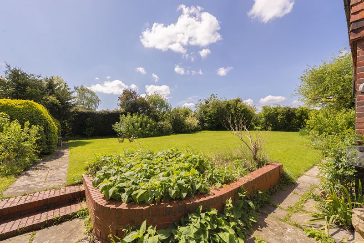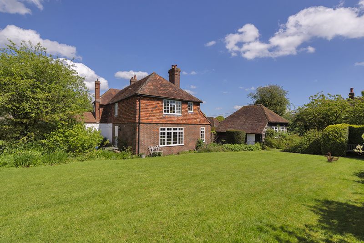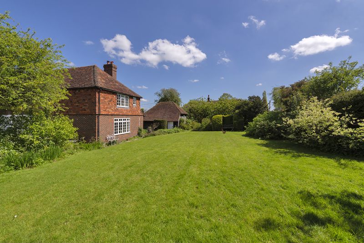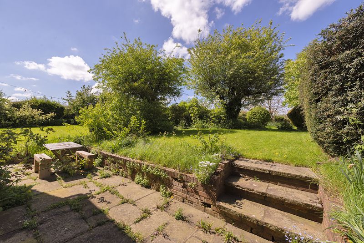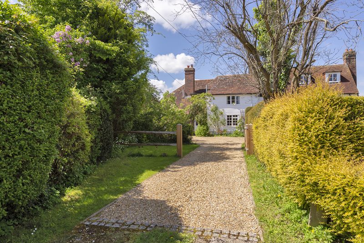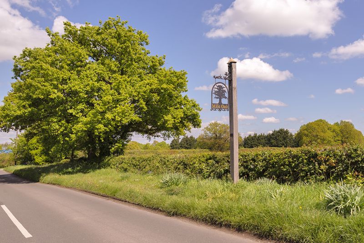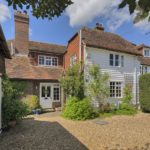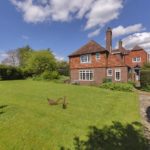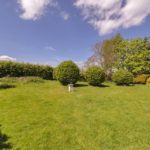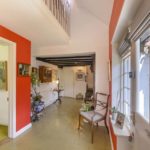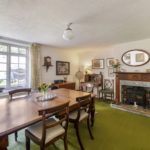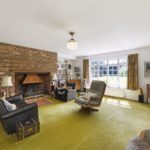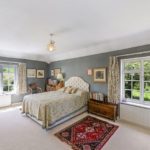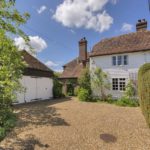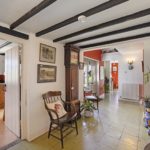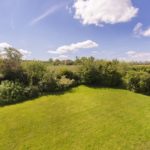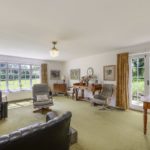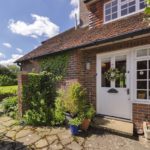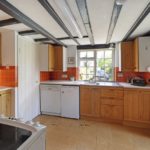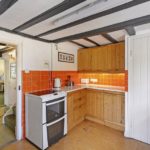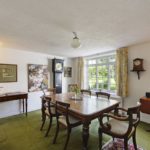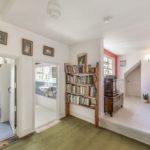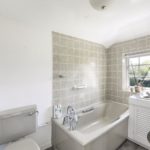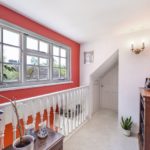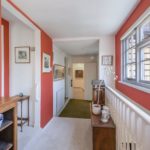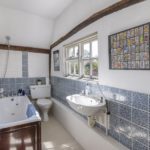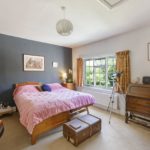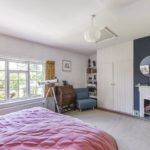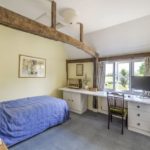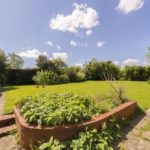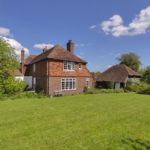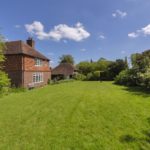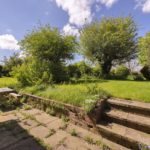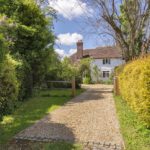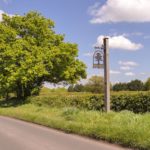Mile Oak Road, Paddock Wood
|
Ref: 12348225
Added May 8View on Map 
Property Summary

NO CHAIN - A fabulous opportunity to acquire a large semi detached period cottage sympathetically extended in 1981, blending the charming period features of the old and with the light space of the new, creating a beautiful family home full of character. Located in the Parish of Brenchley on the edge of Paddock Wood (agents note), nestled in an idyllic picturesque rural hamlet with stunning country views from every aspect. The property boasts a beautiful garden circa 0.32 of an acre backing onto orchards. Accommodation comprises of two large reception rooms, one with inglenook style fireplace and one with a wood burning stove. Kitchen with stunning views across the fields opposite, utility area, cloakroom and large bright entrance hall overlooked by the open gallery on the first floor landing. Three double bedrooms, en-suite to the master bedroom and family bathroom. There is a large loft space with great potential for conversion subject to planning/building regs. A detached double garage, off road parking and a gravel driveway. The property would be enhanced by some modernisation of the kitchen and bathroom.
Full Details

Brenchley and Matfield Villages
Quintessential villages close to Mile Oak include Brenchley offering a post office, Little Bull wine bar and coffee shop, Grays cafe, village hall, tennis club, bowls club, doctors surgery and Primary school. Beautiful orchard walks surround the property and yet just a short distance into Paddock Wood Town. Matfield offers a picturesque pond and village green which hosts Cricket matches in the summer months, Hammonds butchers and an M&S petrol garage and food store at Kippings Cross which is approximately 0.5 miles from Matfield village green.
Location - Paddock Wood
Located on the fringes of Paddock Wood offering a semi rural location and only 0.5 miles to Brenchley village. Paddock Wood offers shopping for every day needs to include Waitrose Supermarket, butchers, bakers, Barsley's Department Store, Library, large Health Centre, Putlands sports centre, Primary school and Mascalls Academy with advanced learning stream. Main line station to London Charing Cross, Waterloo East, London Bridge, Ashford International, Dover Priory. Easy access to A21 which adjoins the M25 orbital motorway. The larger towns of Tunbridge Wells, Tonbridge and Maidstone are approximately 7, 6 and 8 miles distant respectively. There are superb walks around Paddock Wood and very pretty adjoining villages of Matfield, Brenchley and Yalding.
Description
An idyllic period property offering immense charm and character and in our opinion this is one of the prettiest cottages located on the fringe of Paddock Wood, Approached via a five-bar gate opening into a gravel driveway offering a detached double garage with a pitched roof which is ideal for storage. The property boasts pretty weather board and tile hung elevations and extended to the side and rear circa 1980. This property would ideally lend itself to some modernisation with a flair for updating the current features. Boasting an open fireplace in the sitting room, wood burning stove to the dining room and an abundance of exposed beams in the original part of the property. The accommodation is extremely spacious, yet the property could still lends itself to further extensions subject to the relevant planning permission and building regulations. Offering entrance hall, large sitting room with open fireplace, separate dining room, kitchen, utility and cloakroom. To the first floor, a special feature is the large part gallery landing overlooking the hallway below, three exceptionally large bedrooms with the master bedroom offering an en-suite which is in need of modernisation and a family bathroom. Outside a beautiful garden of 0.32 acres(tbv) - principally laid to lawn with mature shrubs and overlooking orchards.
Front
Five bar gates opens into a gravel driveway with turning area, double garage, open aspect to the side access to the garden. Both front and side door with storm canopy overhang and porch.
Entrance Hall
A warm welcoming spacious hallway with an open gallery above the front door overlooking the entrance hall, shedding light from the first floor landing. Doors leading off to the principal rooms. Turned stairs rise to the first floor with understairs cupboard. Tile floor and exposed beams.
Sitting room 19' 10'' x 17' 4'' (6.04m x 5.28m)
Beautiful light and airy, spacious room offering a south facing orientation. The extension was added in the 1980's offering a large brick fireplace with open grate, fire-back and tile hearth. The large Georgian style picture window takes full advantage of the garden, double casement doors lead out to the garden, and carpet as fitted.
Dining Room 15' 10'' x 12' 4'' (4.82m x 3.76m)
A large dining room with Georgian style window overlooking the rear, fireplace offering marble style surround with inset wood burning stove and carpet as fitted.
Kitchen 11' 3'' x 9' 9'' (3.43m x 2.97m)
The kitchen would benefit from a refurbishment currently offering base and wall units with worktop over inset sink and drainer, walk in pantry cupboard with opaque window, inset cooker, dishwasher and SMEG fridge, Georgian style window to the front and exposed beams.
Utility/side access
Space for freezer and washing machine, part glazed door which leads out to the front, door to cloakroom.
Cloakroom
Coloured suite with w.c., washbasin and opaque window.
First floor landing
A most attractive and spacious split level landing with gallery railing overlooking the entrance hall, Georgian style window offering far reaching views, cupboard housing hot water tank, further storage cupboard and carpet as fitted.
Master bedroom 19' 10'' x 12' 8'' (6.04m x 3.86m)
A definite 'Wow' factor in terms of size and outlook, offering two large Georgian style glazed windows with a south facing orientation to the side and rear taking full advantage of the garden. Two double fitted wardrobes, carpet as fitted and door to en-suite
En-suite
Requiring some updating, currently offering a Pampas colour suite with panel bath, pedestal washbasin and low level w.c., and opaque window.
Bedroom 2 17' 2'' x 13' 3'' (5.23m x 4.04m)
Glazed Georgian window overlooking the rear garden, pretty Victorian fireplace, double wardrobe, shelving, cream carpet and loft hatch with pull down ladder.
Bedroom 3 10' 6'' x 10' 4'' (3.20m x 3.15m)
Georgian glazed window to the front with beautiful views across the Kent countryside, exposed beams and carpet as fitted.
Bathroom
White suite comprising dark wood panelling to bath with shower over, low level w.c., suspended wash hand basin, with shelf and mirror cupboard above. Glazed window and exposed beams.
Loft
The loft is accessed in bedroom 2 with a pull down ladder. There is the ability and space to convert the loft into a room subject to relevant planning permissions and building regulations.
Garden
Stunning mature gardens to include walnut trees to the rear. The garden extends to a 0.32 acre plot (tbv). Principally laid to lawn with border hedging and backing onto orchards. Patio area. There is is potential to reinstate the vegetable garden behind the garage.
Double garage
Double garage offering a pitch roof with storage space and personal door to the side.
Specification
Oil fired central heating to a system of radiators. Glazed windows. Shared Cess pool with the neighbouring property. Loft space could be converted subject to relevant planning permissions and building regulations. Council tax 'F' The garden is on two titles - house K494682 and garden K531489 combined a plot of 0.32 of acre. Broadband and telephone line. Please see our SPRIFT report for Broadband speed.
Agents note - Parish of Brenchley
The property we are informed by the Paddock Wood Parish council the property is in The Parish of Brenchley. However, registration for the Electoral Roll would be Paddock Wood.
Property Features

- 1,933 sq ft accommodation
- NO CHAIN
- 3 double bedrooms
- 2 receptions
- 2 Bathrooms
- Double garage
- 0.34 acre garden
- Council tax 'F' EPC 'D'

