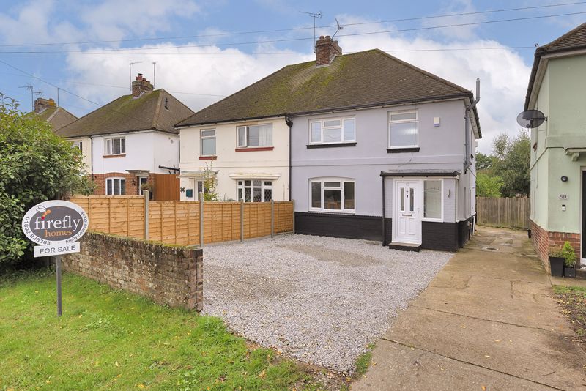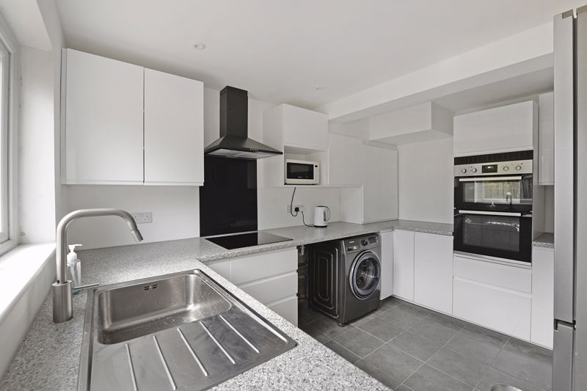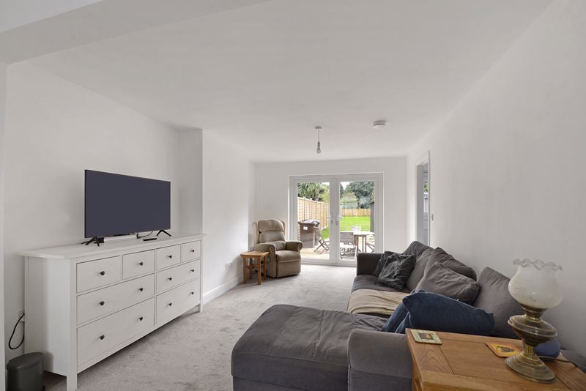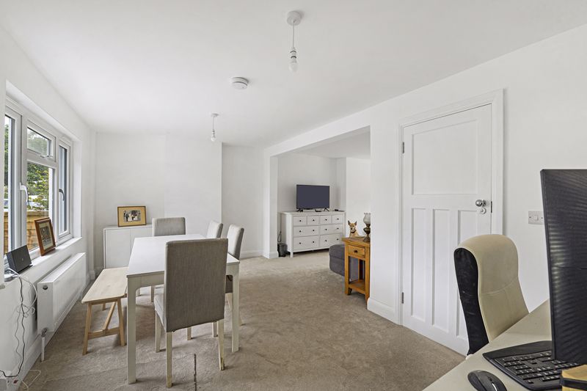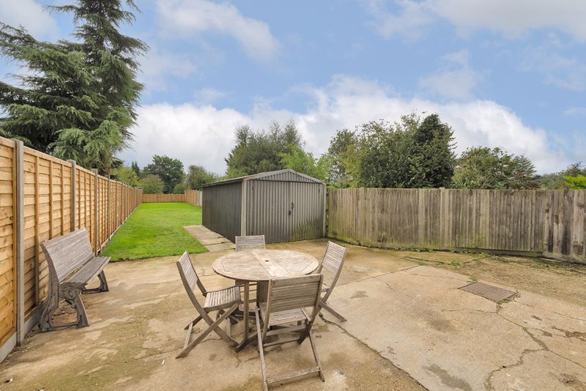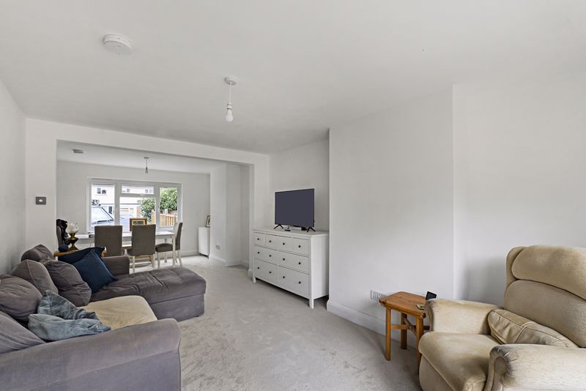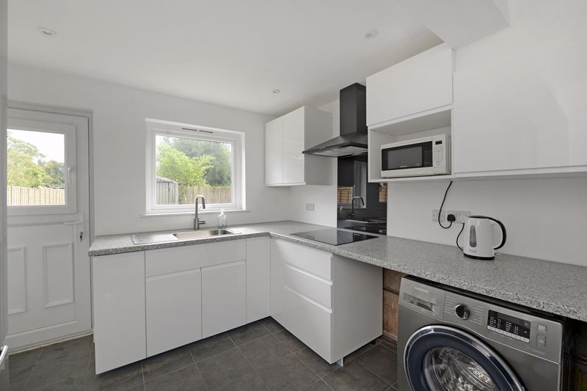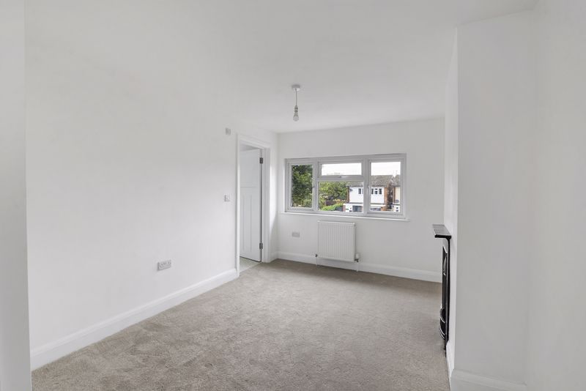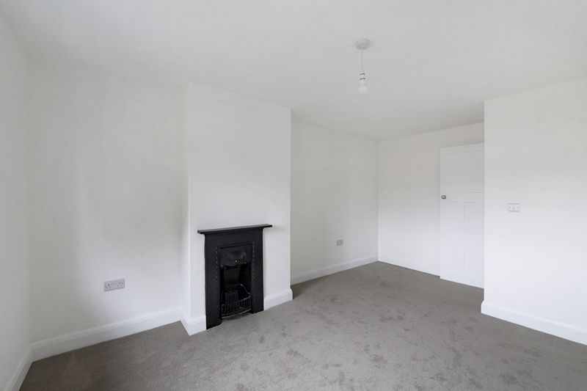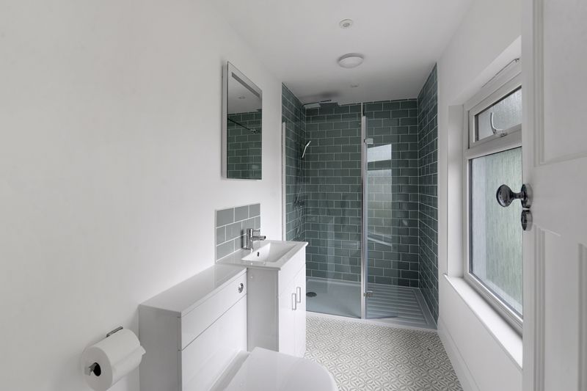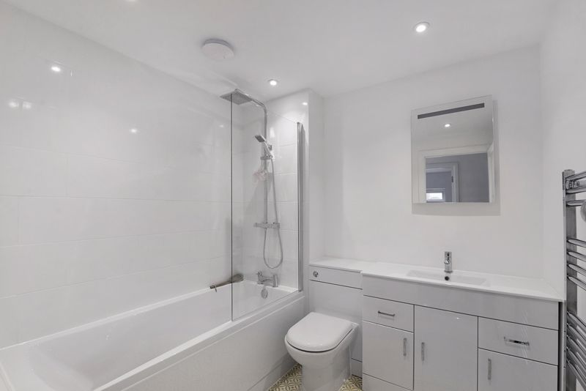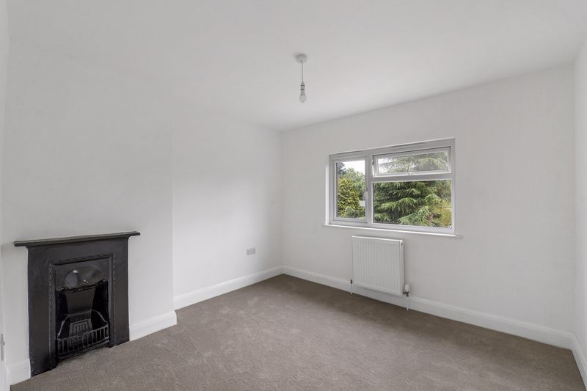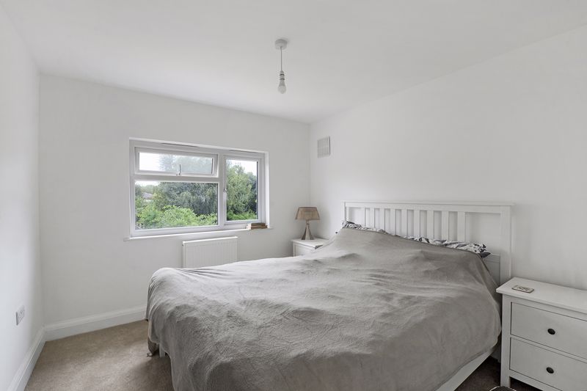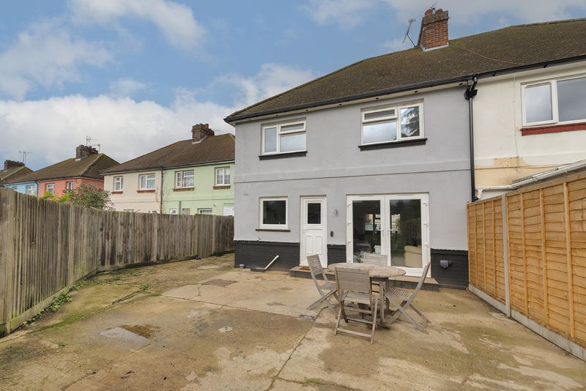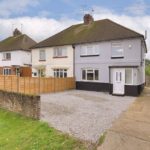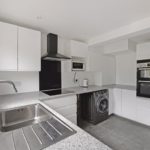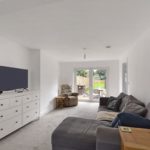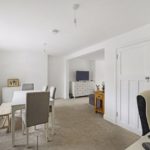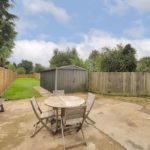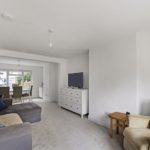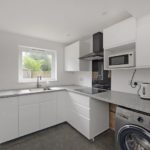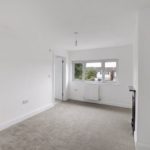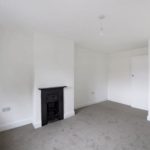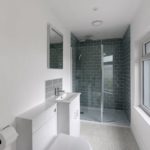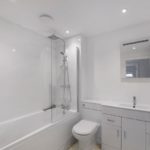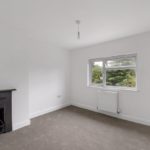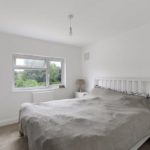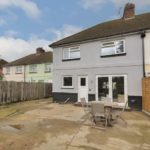Old Road, Tonbridge
|
Ref: 12337524
Added Sep 30View on Map 
Property Summary

This 3 bedroom semi detached house has been sympathetically renovated and modernised to offer stylish spacious and cosy accommodation with a lovely rear garden plus parking. Situated in the picturesque village of East Peckham, the property is positioned a short walk from amenities. This property is ready to move straight into all you need to do is unpack and make yourself a cup of tea. Do not miss out this chain free home!
Full Details

Description
This 3 bedroom semi detached house is every bit a family home and would suit a growing family. The property has recently been modernised to offer stylish, spacious and cosy accommodation and comprises of entrance porch, lounge/dining room, cloakroom/WC and kitchen on the ground floor. Three bedrooms, en-suite to master bedroom and family bathroom on the first floor. Externally the property offers large rear garden mainly laid to lawn with patio area. Front garden offers off road parking. This property offers NO FORWARD CHAIN.
Location
East Peckham village, offers shopping for every day needs to include village stores, Post Office facilities, Butchers, a Chemist Co-op petrol station/supermarket, a wine bar and butchers. East Peckham village Primary School. Numerous rural walks across surrounding orchards. Paddock Wood, approximately 2.5 miles distant offers a wider variety of shopping facilities including Barsley's Department Store, Waitrose Supermarket, together with the Main line station to London Charing Cross. Mascalls Academy in Paddock Wood has high ability teaching groups. The larger towns of Tunbridge Wells and Tonbridge are approximately 9 and 7 miles distant respectively offering a wider variety of Grammar Schools and Shopping Facilities.
Entrance Porch
Casement front door and door to:-
Lounge/Dining room
Double glazed window to front and double glazed doors opening up to rear garden. Radiators.
Kitchen
Double glazed window to rear and double glazed door to rear garden. Range of wall and base units with work surface over, inset single drainer sink unit with mixer tap. Build in 4 ring induction oven with hood and extractor over. Built in eye level double oven with cupboards above and below and cupboard housing boiler. There is space for washing machine and dishwasher and we understand from the vender there is also plumbing. There is also space for a fridge freezer. Tiled flooring and inset ceiling spot lights.
Cloakroom/WC
Double glazed opaque window to side, low level wc, wash hand basin with cupboard below inset ceiling spot lights, radiator.
Stairs To First Floor Landing
Built in cupboard housing fuse box, radiator, double glazed picture window to side at the bottom of stairs and double glazed window to side at the top of the stairs. Access to loft space and inset ceiling spot lights.
Bedroom 1
Double glazed window to front, radiator and feature fireplace.
En-Suite Shower Room
Double glazed opaque window to front. Double shower cubicle, vanity sink unit, low level WC and chrome ladder radiator.
Bedroom 2
Double glazed window to rear, Radiator and feature fireplace.
Bedroom 3
Double glazed window to rear, radiator.
Family Bathroom
Panelled bath with shower over and shower screen, low level WC, vanity sink unit, inset ceiling spot lights, chrome ladder radiator and local tiling to walls
Rear Garden
Large garden which is mainly laid to lawn with patio area. External power socket.
Front Garden
Off road parking. Right of way leading to rear garden.
Specification
The property benefits from a right of way to the side, leading to the rear garden.
Property Features

- Semi Detached House
- 3 Bedrooms
- En-Suite To Master Bedroom
- Recently Refurbished & Modernised
- Cloakroom/WC
- Large Rear Garden
- Parking to Front
- NO FORWARD CHAIN
- Council Tax Band D Sq Ft 1,082 - EPC - C
- Fibre Broadband 40-70 Mbps

