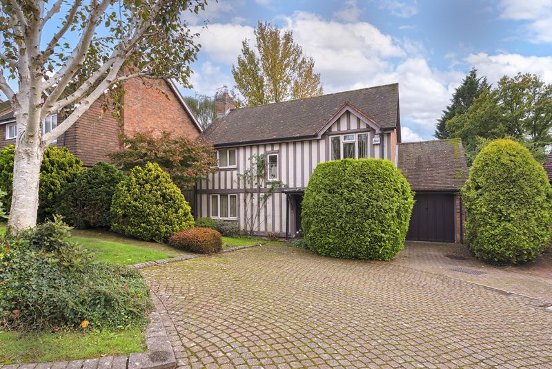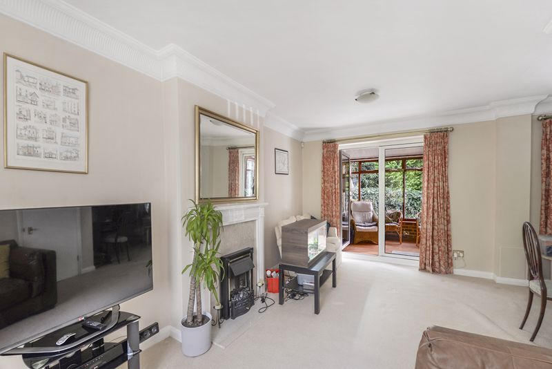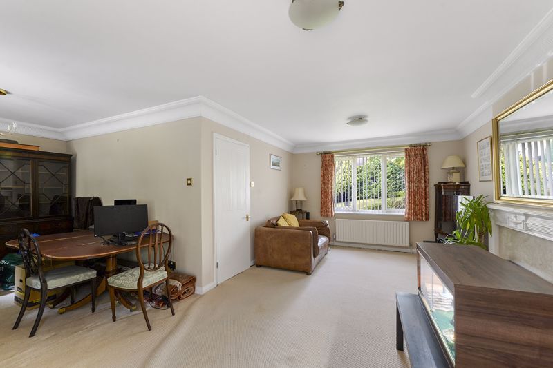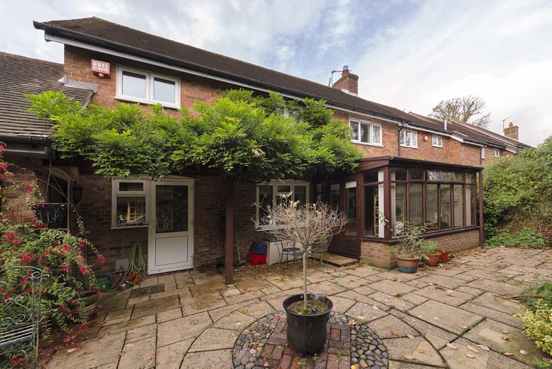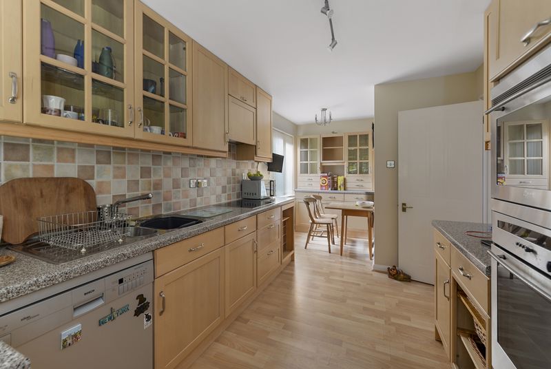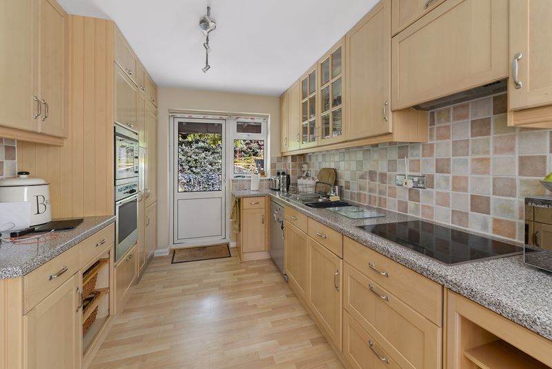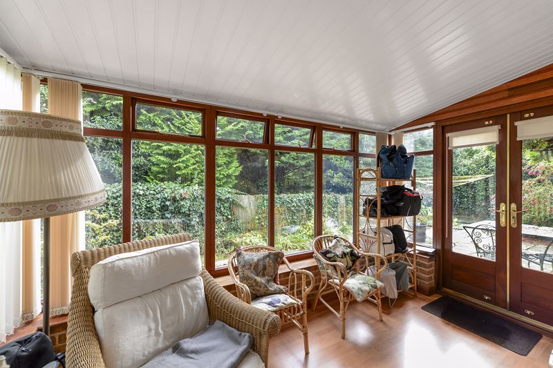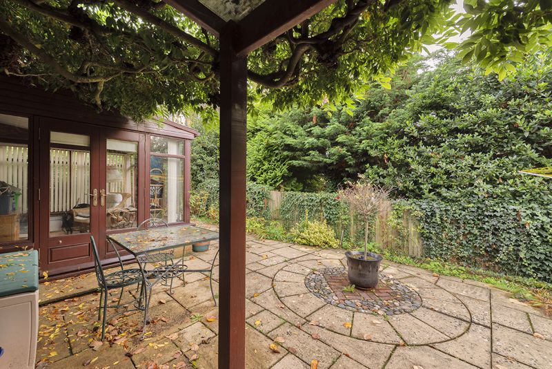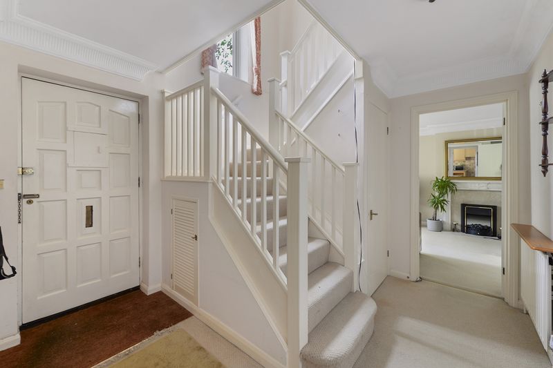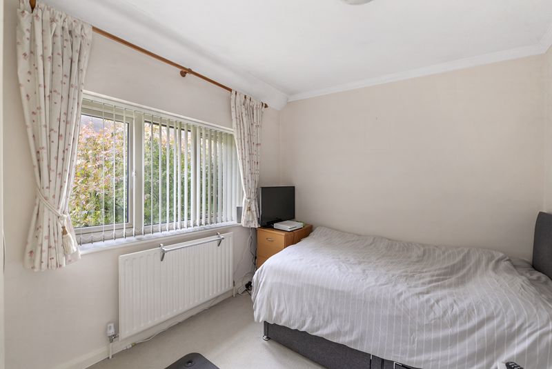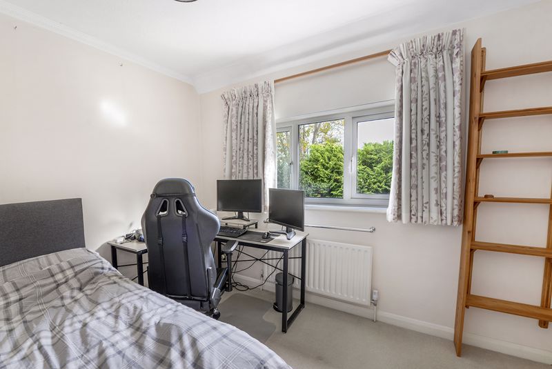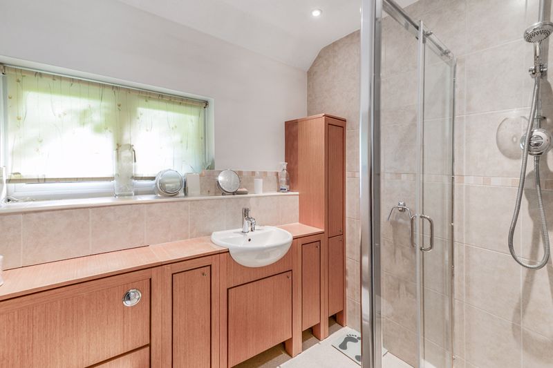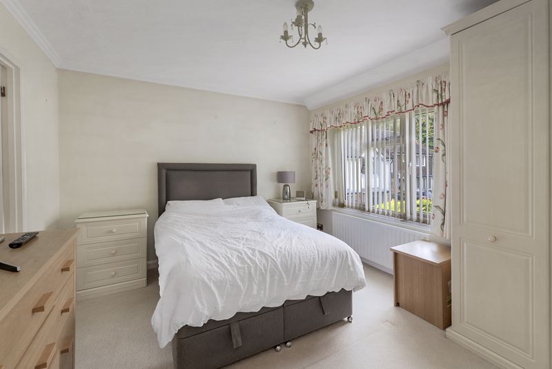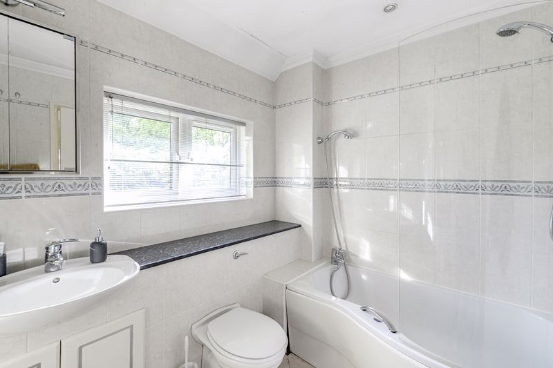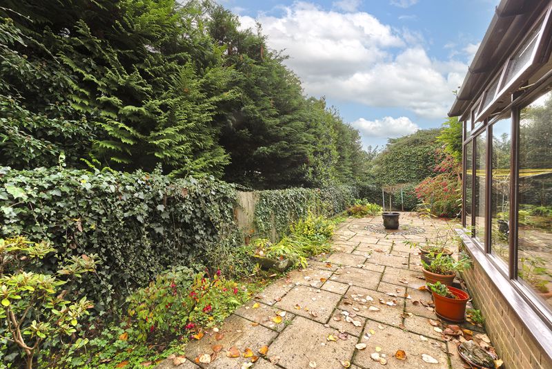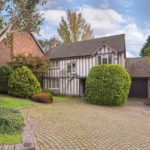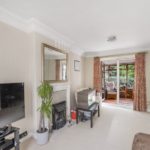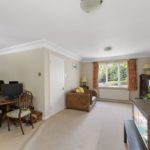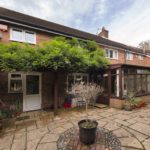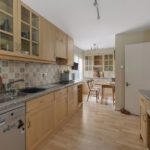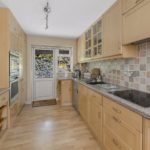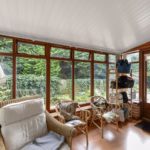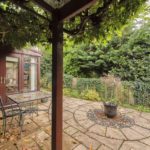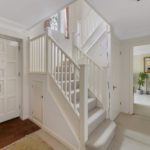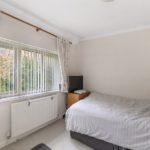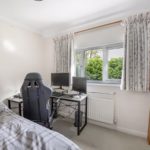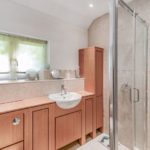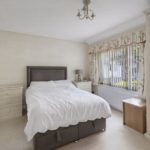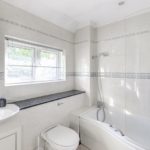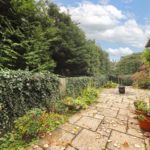Windmill Hill, Brenchley
|
Ref: 12280390
Added Oct 15View on Map 
Property Summary

NO CHAIN - Are you seeking a property set in an idyllic close within Brenchley village? - Walking distance to the centre of the village and the bus stop. The property requires a little updating but ultimately a desirable home. The property boasts three bedrooms to include a master bedroom with en-suite and fabulous views over the village church. large sitting/dining room, fitted kitchen, conservatory and ground floor cloakroom accompanied with a first floor bathroom. South facing rear garden and garage. Please see our SPRIFT REFPORT for broadband speeds.
Full Details

Description
Offering a unique cul de sac location within Brenchley village, within walking distance of the village centre and bus stop. The property was built in the 80's and now requires some updating, any discerning buyer could make this into a lovely home. Accommodation comprising entrance hall, cloakroom, turned stairs rising to the first floor, sitting room with a chimney breast, dining room and conservatory. Kitchen/dining room. To the first floor, the master bedrooms offers a large en-suite to accommodate a bath, two further bedrooms and bathroom. Single garage and paved garden which offers a south orientation
Location
Brenchley village is one of the most sought after villages outside of Tunbridge Wells (approximately 5 miles distant), and with easy access to Paddock Wood (approximately 1.5 miles distant). Brenchley village centre is most picturesque with period buildings, 12th century church, newsagents/post office, wine bar, Grays coffee shop, tennis courts, bowls club, football club, squash courts, dentist and doctors surgery. Bus service
to neighbouring towns. Paddock Wood offers mainline station to London Charing Cross, Waterloo East, London Bridge/Dover Priory, in the opposite direction via Ashford International. Waitrose supermarket, Putlands Sports Centre and shopping for everyday needs.
Horsmonden is a thriving village boasting several buildings of architectural and historical interest around the picturesque village green. Local amenities include the award-winning Heath Stores, village pub, chemist, doctor's surgery, nursery and primary school - which we understand are much sought after - tennis and cricket clubs, WI and village hall. The village offers many countryside walks, including around the grounds of the National Trust
property of Sprivers, and bus services also connect Horsmonden to several neighbouring towns and villages.
Entrance Hall
Two built in under stairs cupboards one with light. Radiator and stairs to first floor landing
Cloakroom/WC
Double glazed opaque window to front. Low level WC, wash hand basin, radiator and local tiling to walls.
Kitchen/Breakfast Room
Double glazed window to side and double glazed door with window to rear garden. Range of wall and base units with work surface over inset 1 1/2 bowl single drainer stainless steel sink unit with mixer tap. Built in eye level double oven with cupboards above and below. Integrated fridge freezer and space for dishwasher. Built in 4 ring electric hob with hood and extractor over. Local tiling to walls, radiator and laminate flooring.
'L' Shaped Lounge/Dining Room
Lounge Area
Double glazed window to front, feature fireplace with hearth and surround, radiator.
Dining Area
Double glazed window to rear, radiator and doors to:
Conservatory
Double glazed conservatory set on low level brick, casement doors leading to rear garden, laminate flooring.
Stairs To First Floor Landing
Quarter turn staircase with double glazed window to front. Access to loft and built in airing cupboard.
Bedroom 1
Double glazed window to front, built in wardrobes and radiator. Door to:
En-Suite Bathroom
Double glazed window to rear. Built in cupboards to one wall with shelving. Vanity sink unit with cupboard below, low level WC. Panelled bath with shower over and shower screen, local tiling and radiator.
Bedroom 2
Double glazed window to front, radiator and built in wardrobe.
Bedroom 3
Double glazed window to rear, built in wardrobe and radiator.
Family Bathroom
Double glazed window to rear, vanity sink unit with cupboard below. Shower cubicle, local tiling and ladder radiator.
Rear Garden
Featured secluded garden mainly laid to patio with mature shrubs and borders. Side access, shed and oil tank.
Front Garden
Featured garden mainly laid to lawn with mature shrubs and borders.
Garage & Driveway
Bloc paved driveway with single garage, up and over door, power and light housing oil fired boiler.
Property Features

- NO CHAIN
- IDYLLIC LOCATION
- 3 BEDROOMS
- EN-SUITE
- G.F. CLOAKROOM
- SOUTH FACING GARDEN
- GARAGE
- EPC 'D' - Sq Ft 1347
- COUNCIL TAX 'F'

